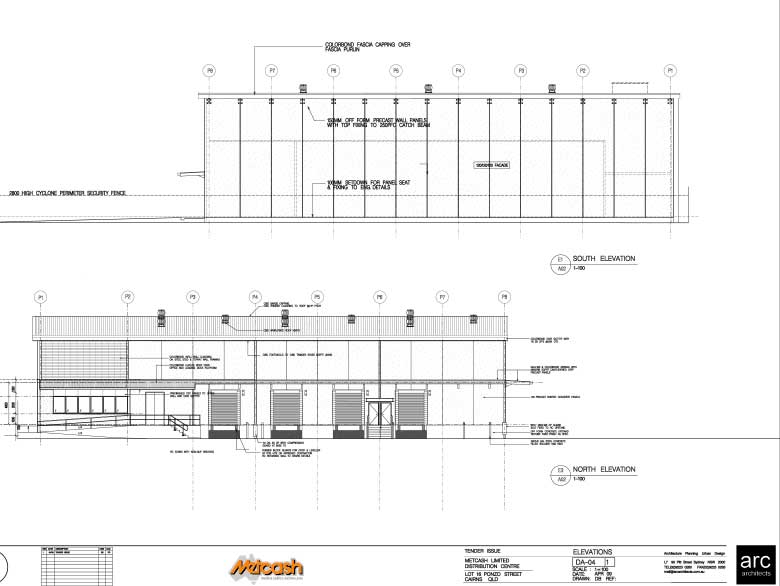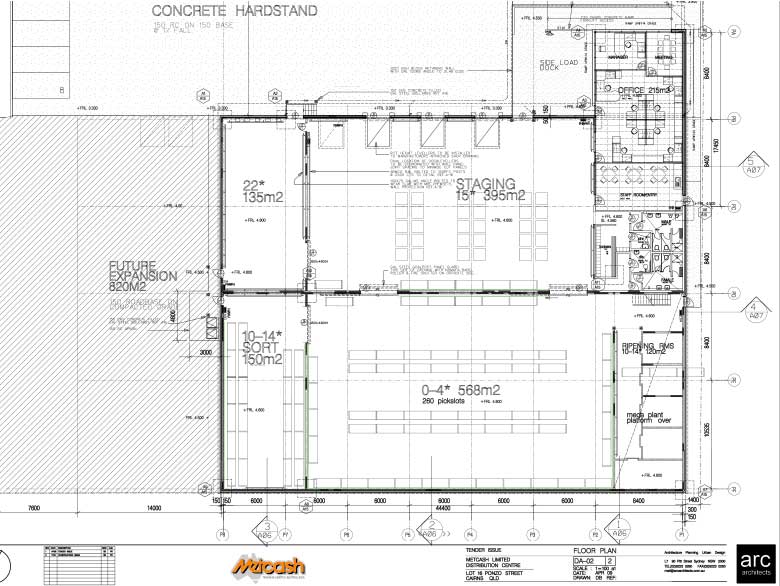This 1200 sq.m facility was designed to serve greater Cairns IGA stores distribution. This cold store building incorporates temperature controlled spaces for fruit and vegetable storage and ripening rooms, pallet marshalling, loading docks and office space. The project was complete for a budget of 4m with design flexibility for potential future expansion.


