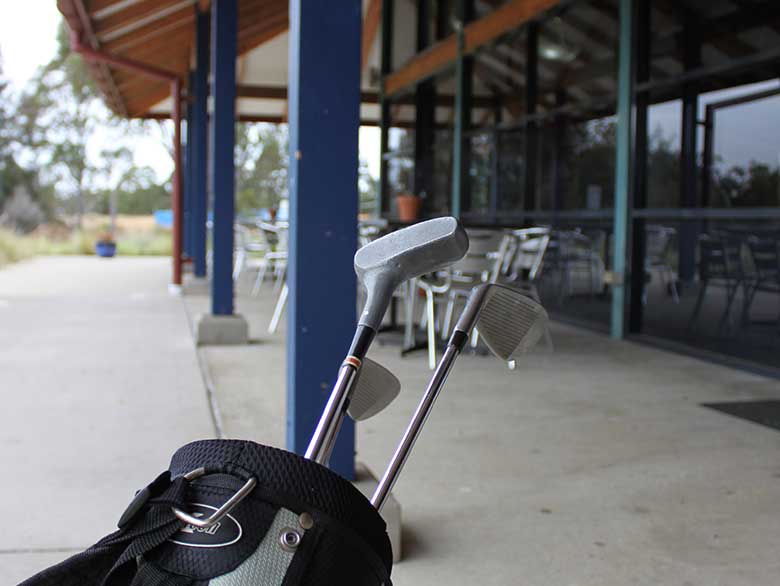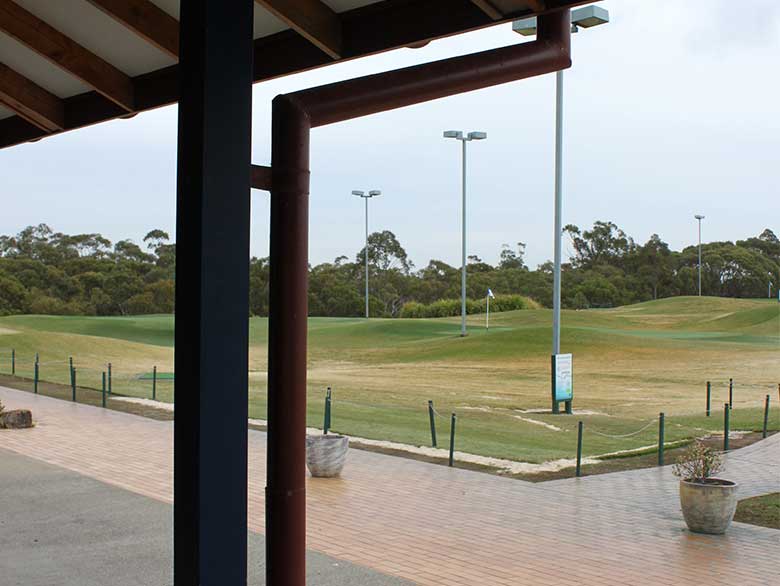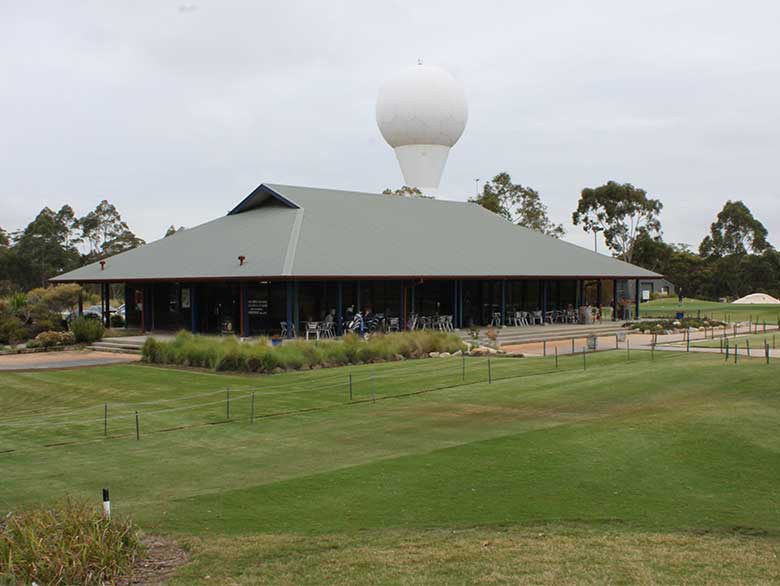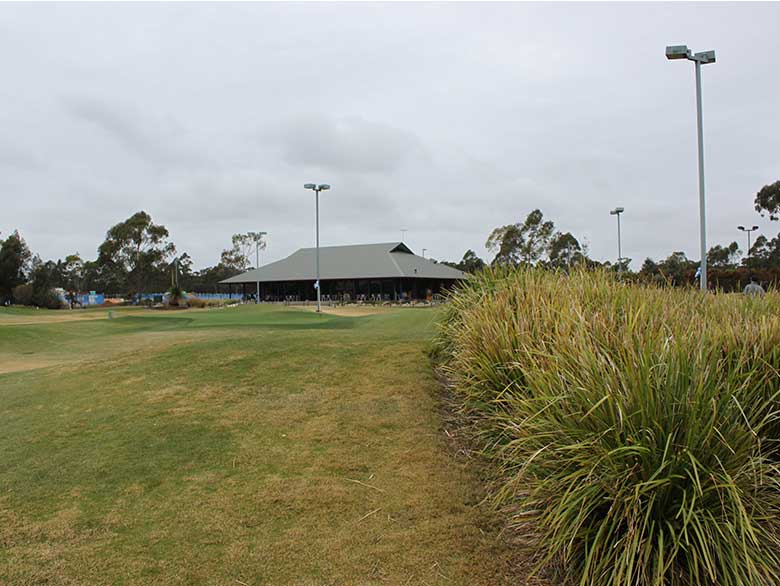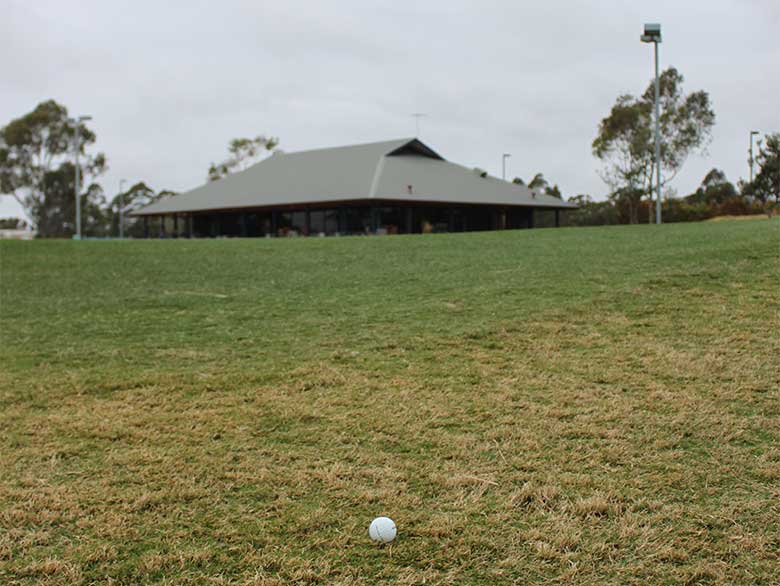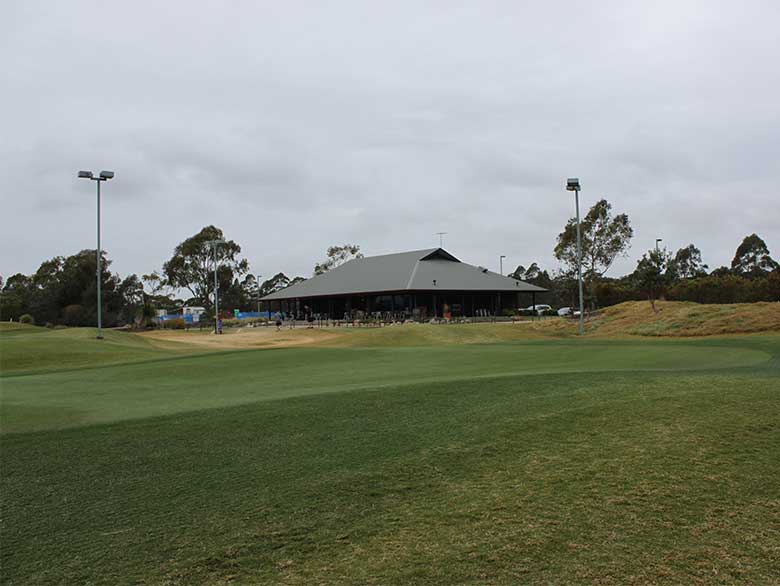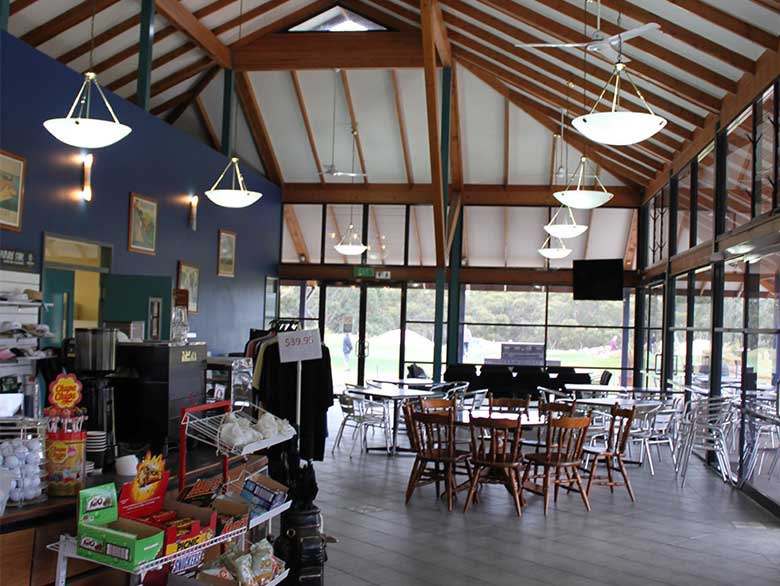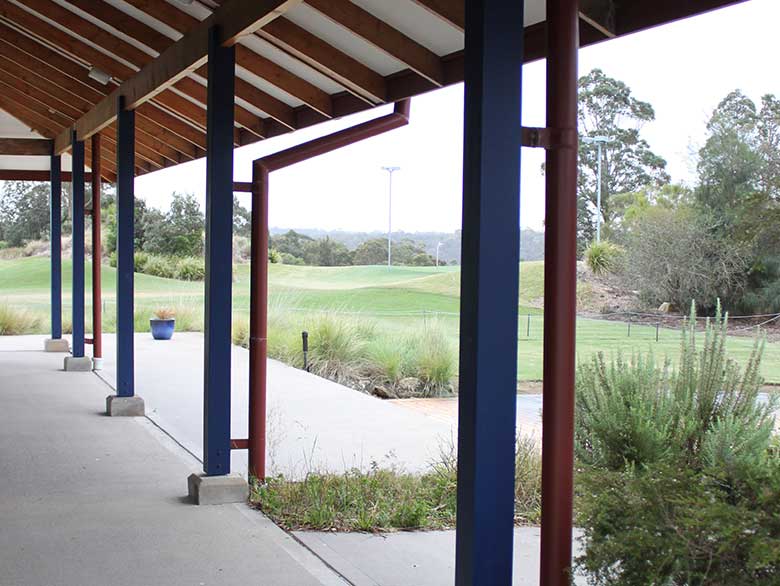In collaboration with Pier Light
We worked with the client, professional golfer Mark Bryant, to convert this former landfill site into a new golf course with multi-functional club house.
The large open plan club pavilion references the Australian shed with industrial proportions, durable finishes expressed timber rafters. The design maximises the northern aspect and backdrop to the National Park with fully glazed walls facing onto the golf course and services, kitchen and storage located to the rear, southern side of the building. The generous open plan seating area functions as both a causal weekend dining area and space for large scale corporate functions.
Given the proximity to the National Park we collaborated closely with lighting consultation Pier Light to minimise light spill to the surrounding area.

