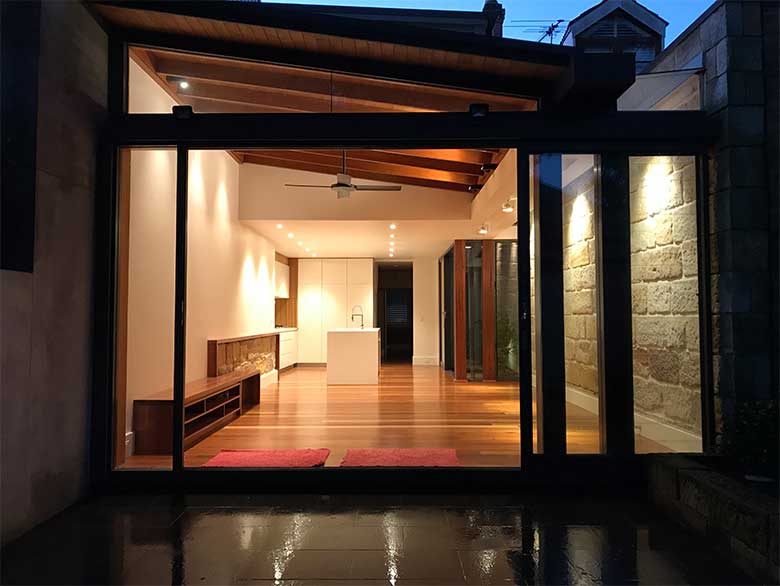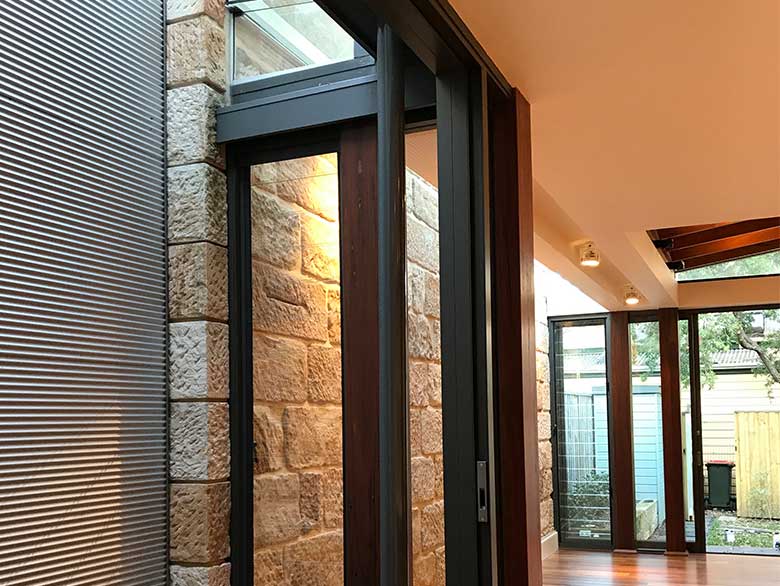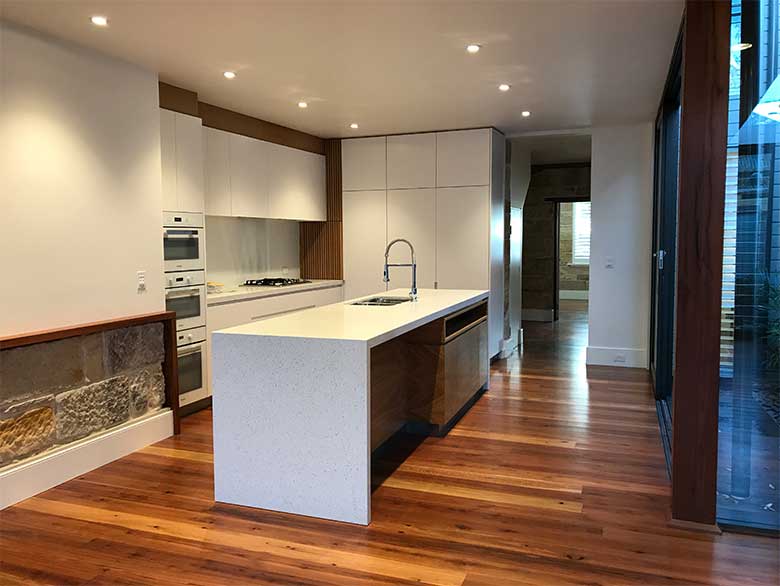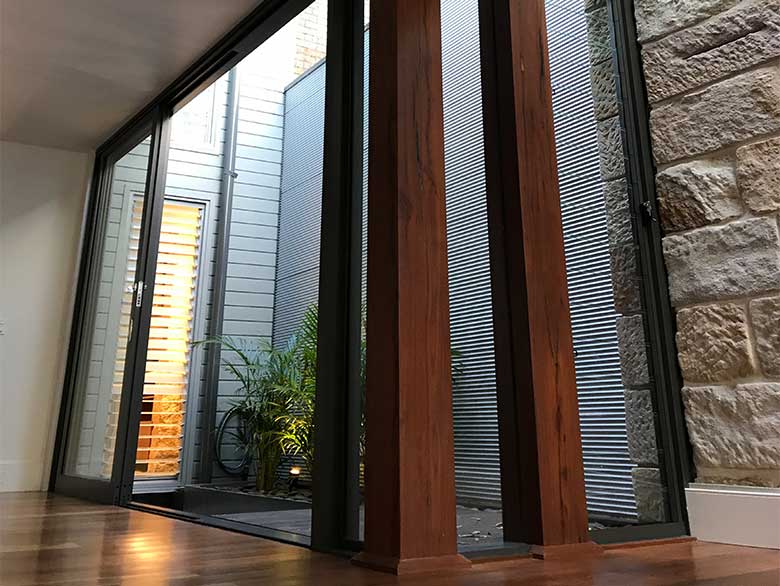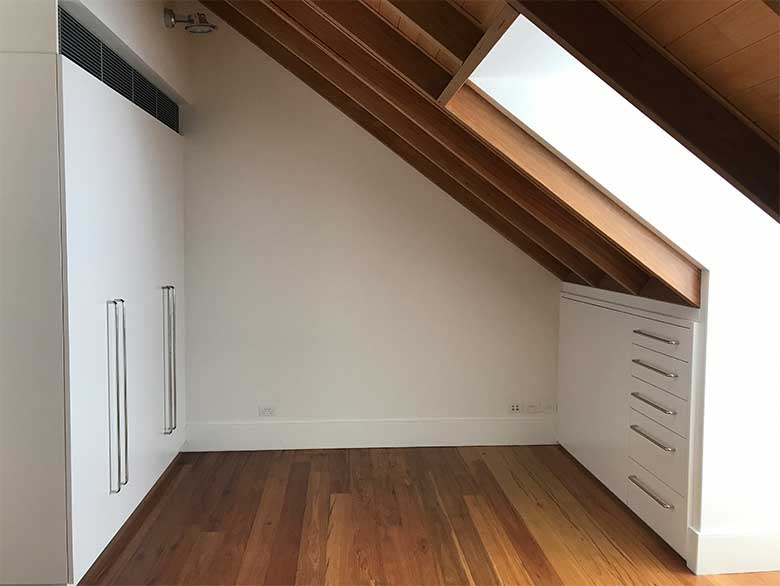The pair of sandstone terraces were built in 1843 and had fallen into disrepair.
The original front rooms were retained and stripped back to the bare sandstone with new limestone pointing. Rear additions were demolished with the sandstone blocks recycled into the new design.
The incorporation of glazed roofs and an internal courtyard permitted daylight and air to flow through the previously cave-like rooms. Spare timber and steel detailing act as a counterpoint to the rich texture of the sandstone.
The rebuilt garden room extends out and forms a seamless transition to the private garden.
The limitation of retaining the existing built forms led to the utilization of all available roof spaces.

