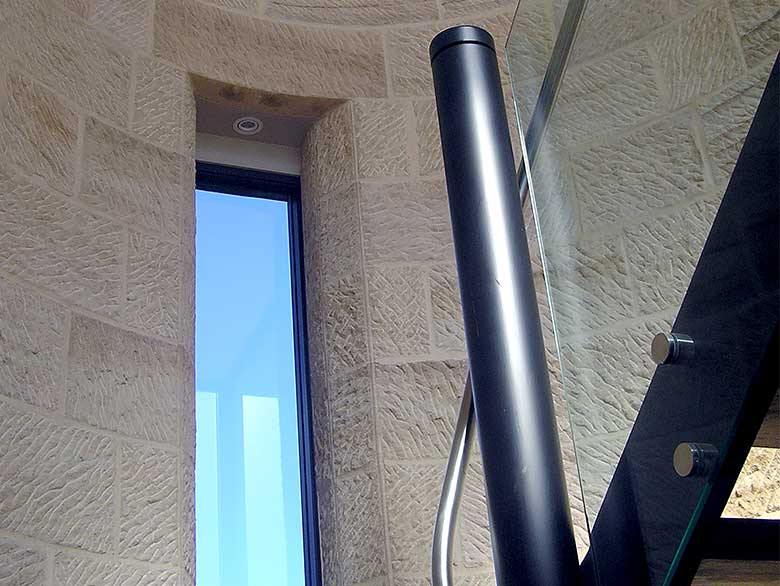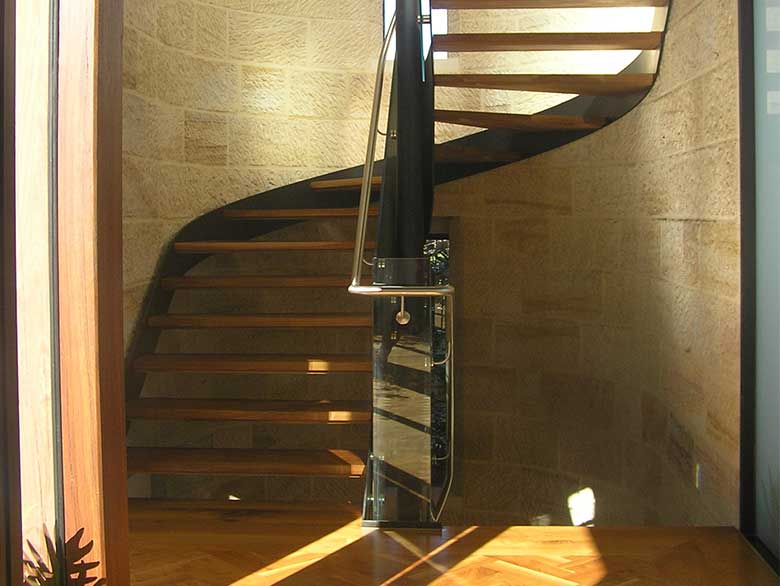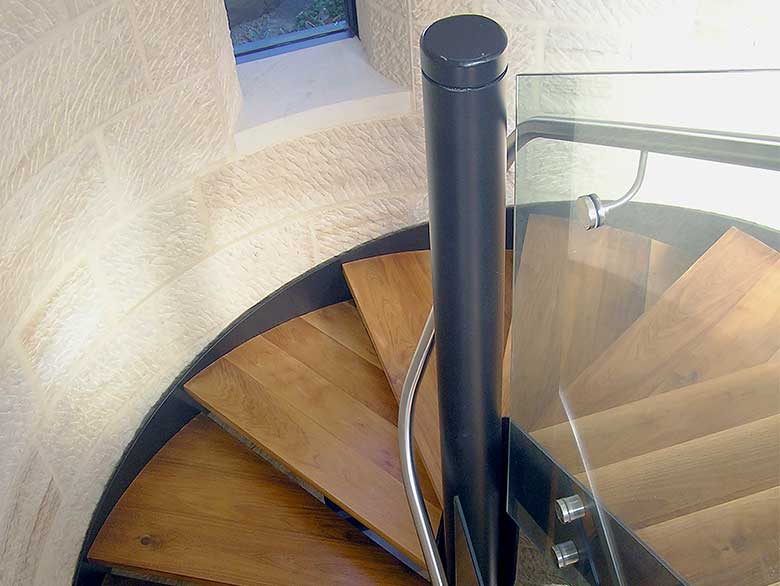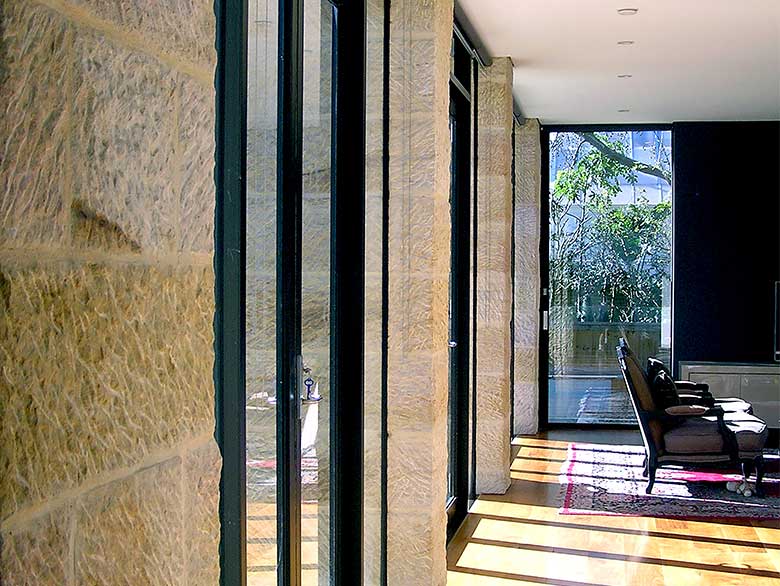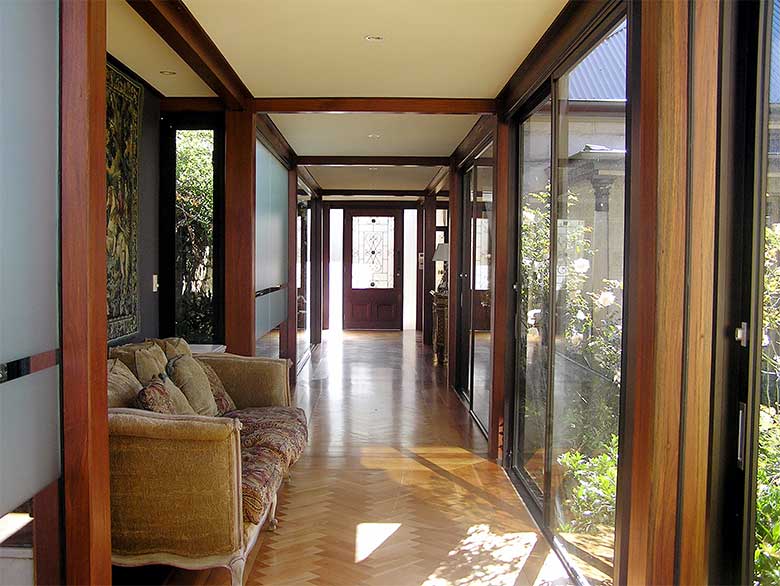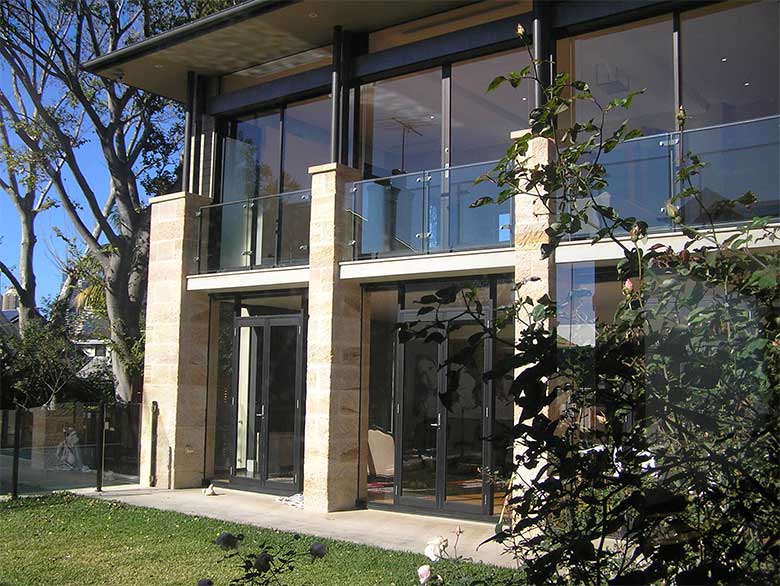The house is set on a large block with a new pavilion extending out from the original sandstone harbourmaster’s cottage which faced south over Darling Harbour.
The views have long been lost due to subsequent sub-division of the site and the street frontage had been severely altered with a brick federation addition.
The cottage has been stripped back to its original sandstone form, functioning as a bedroom wing with a glazed gallery linking it to new living areas set back from the existing cottage. This forms a quiet landscaped garden. giving the cottage a suitable curtilage and a northerly aspect to the living areas.
The integration of natural materials of sandstone and timber unify the design and respect the form the history of the original cottage.

