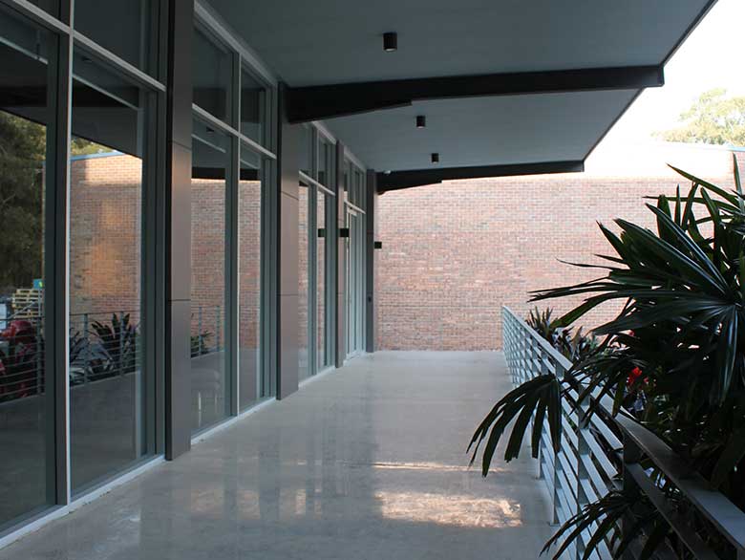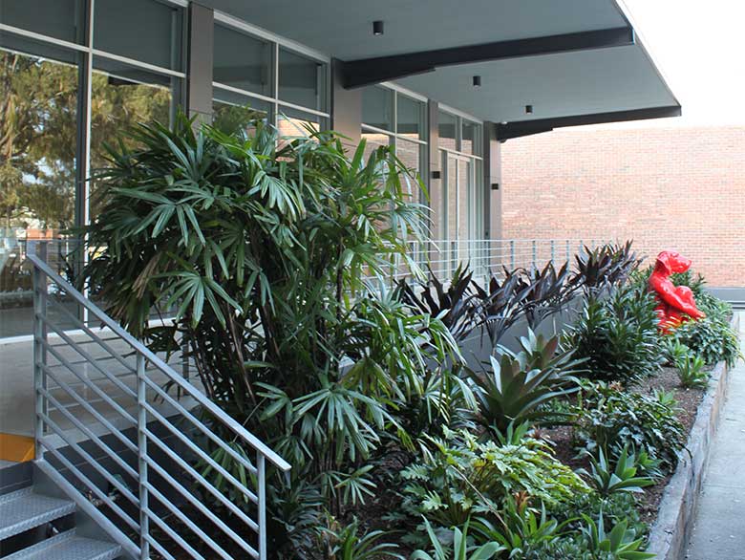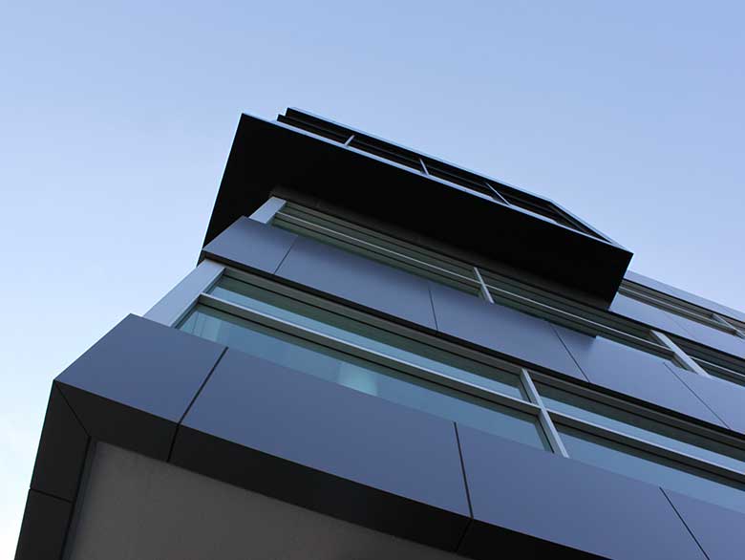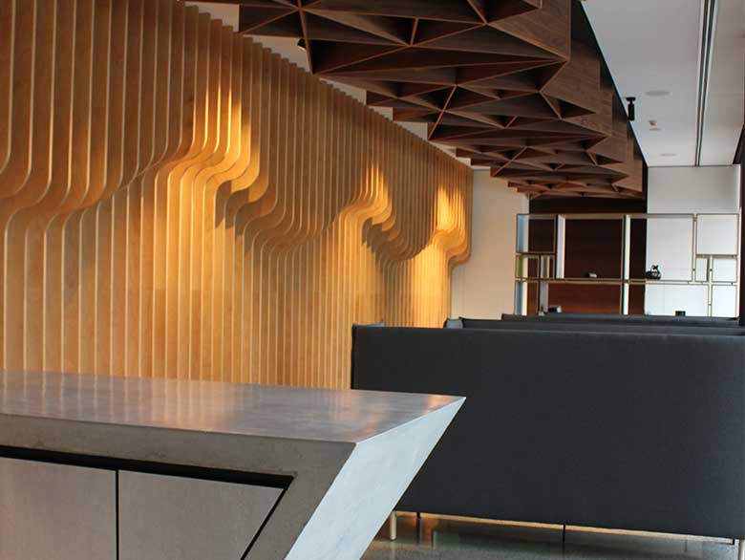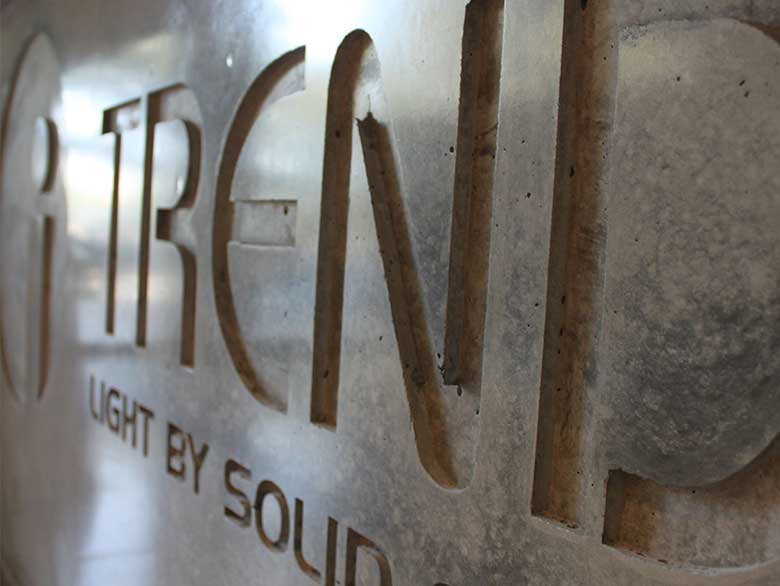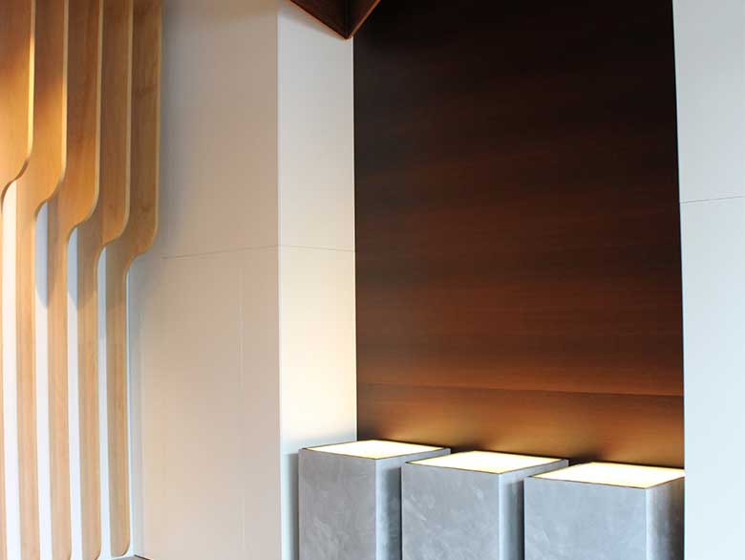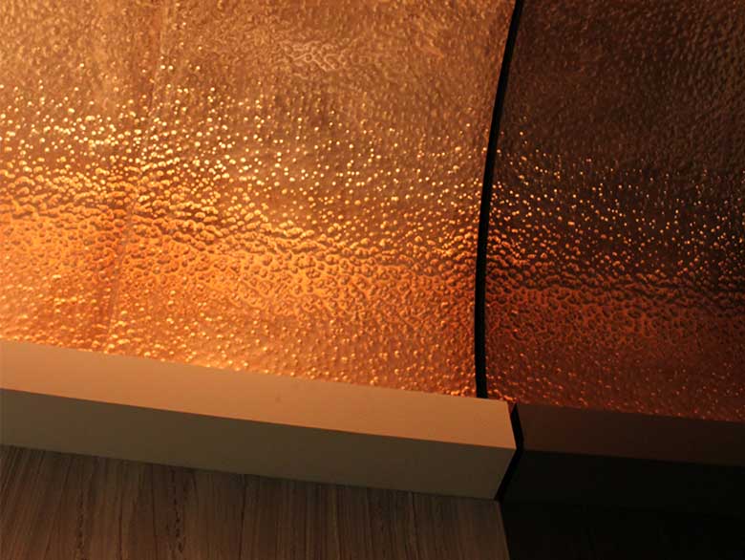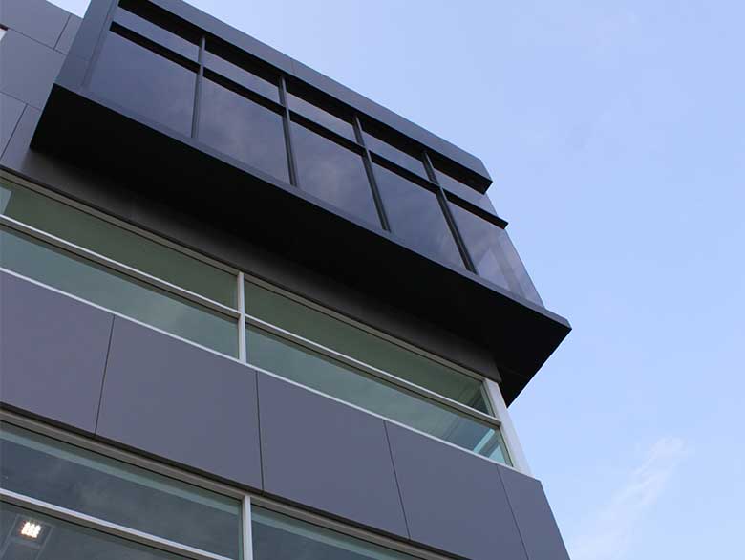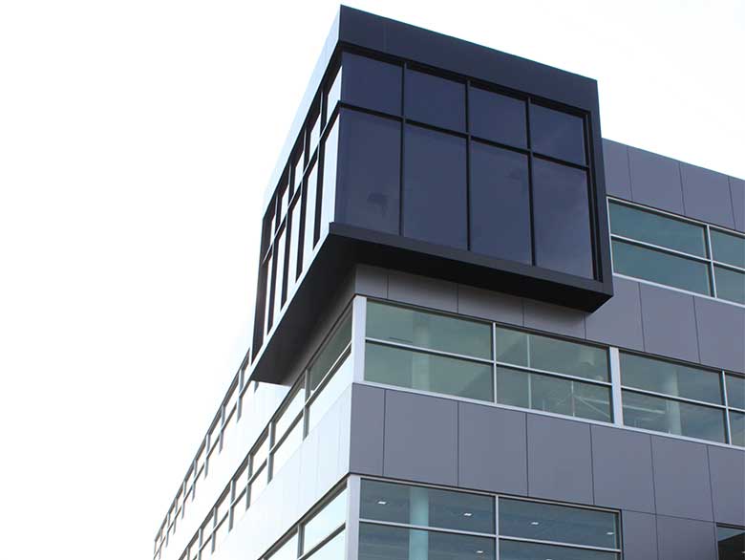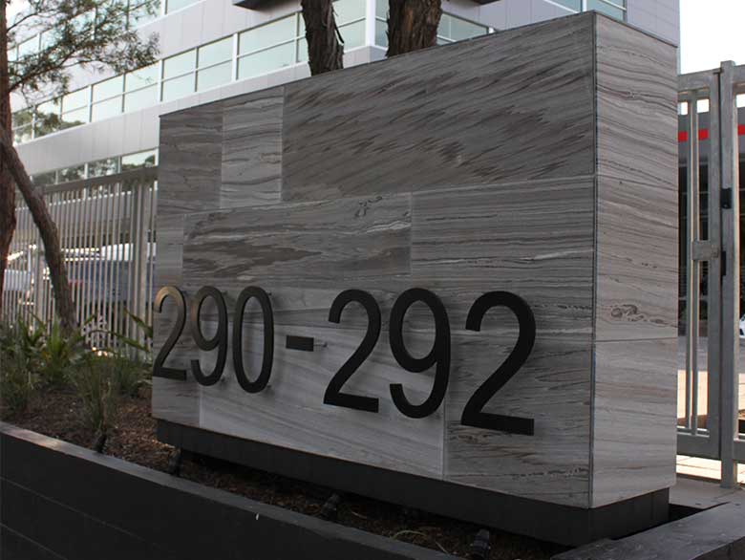The brief called for 2 additional levels to be added above the existing floorplate, so minimising the weight of the additional structure was critical in achieving the feasibility for the project to proceed.
To achieve this end, a compressed linear extension with new footings was added to the rear of the building, enabling all floors to be serviced by new weight bearing fire stairs, lift and toilets. This kept the office floors open and flexible for tenancy sub-division. A free-standing tilt-slab warehouse was built along the rear boundary with lightweight mezzanine office areas.
The existing attached warehouse was also upgraded with a new show room designed in collaboration with the interior designer Marc Shorrock from Mode Design.
New insulated cladding and high -performance glazing ensured a high level of thermal and acoustic performance, with the site close to Sydney Airport.

