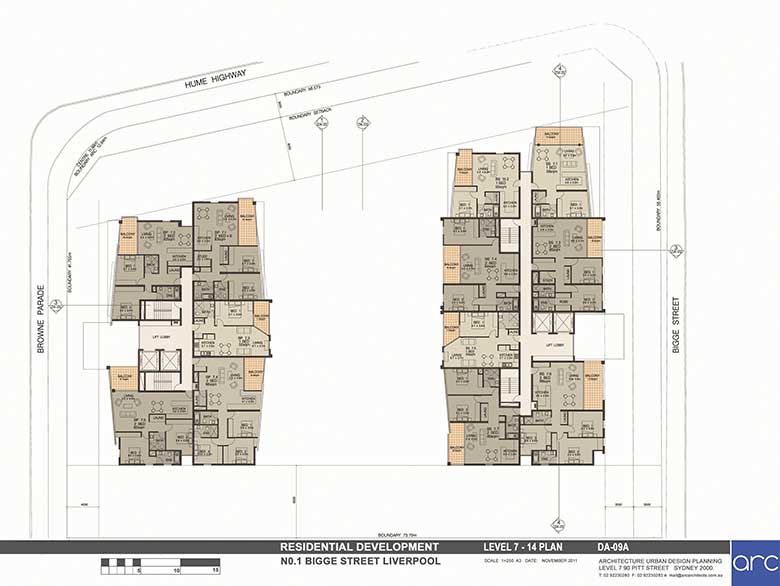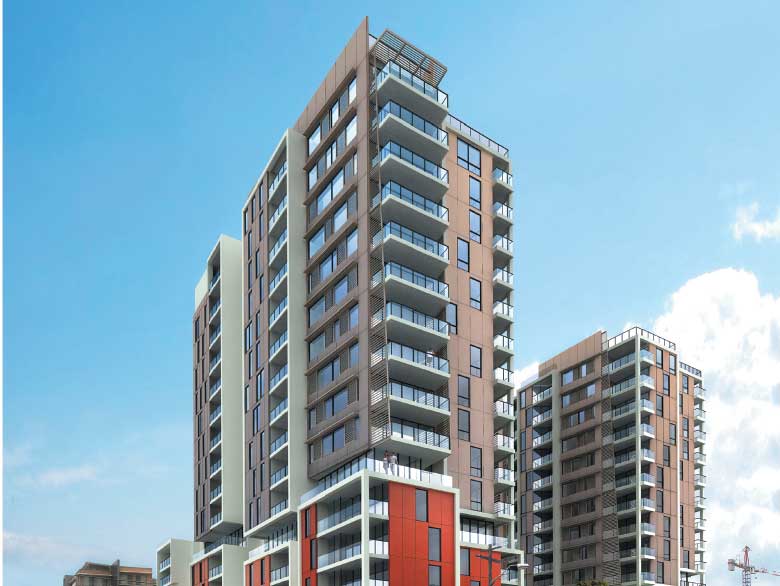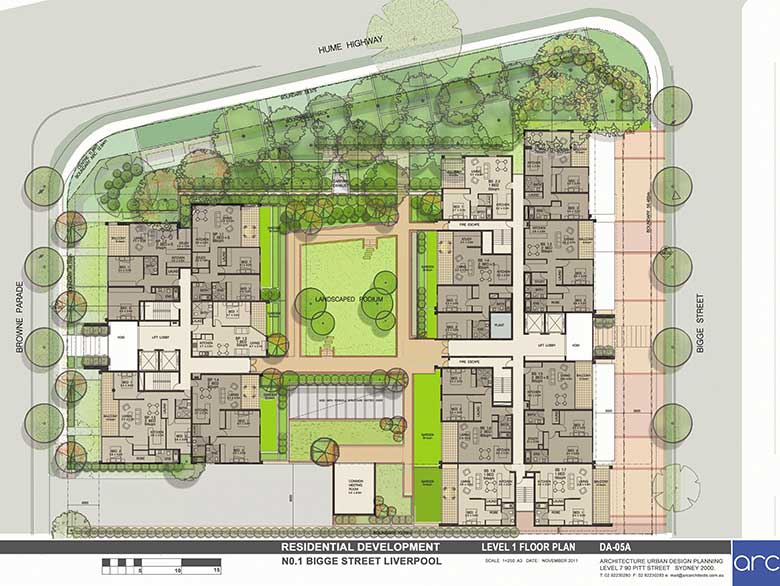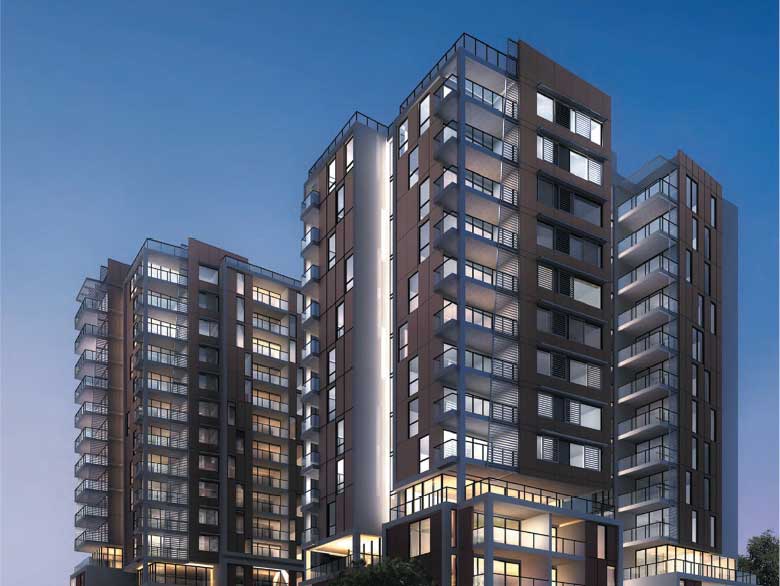Liverpool is a major regional centre with a large employment base. The City Centre is undergoing a transformation into a civic hub, with an increase in density of apartments as well as employment generating businesses.
The development for 195 apartments above a retail base fits with this changing dynamic, given the added impetus of the site being a designated key gateway site to the City Centre precinct. The design has been based on providing a range of apartment sizes to suit the differing needs and aspirations of potential occupiers.
arc architects won the design competition for the project based on the demonstration of design excellence, and an assessment in terms of design analysis, buildability and spatial efficiency.
Residential amenity can often be in conflict with the impact on adjoining properties, so the assessment process approached the design from both the internal and external point of view, including assumptions about the adjoining undeveloped sites, and their design potential.
The design evolved into two residential towers, slender and tapering as they rise above the rectilinear base which addresses the street frontages and the Hoddle Grid of Liverpool City.
The tapered shape reduced the perceived bulk of the towers, with the articulation giving clearly defined pedestrian scale elements at the base, and a more civic scale to the elements above.
Privacy and outlook were a high priority in designing the individual apartments, both from the privacy within the apartments for bedrooms and bathrooms, and between apartments in adjoining buildings.




