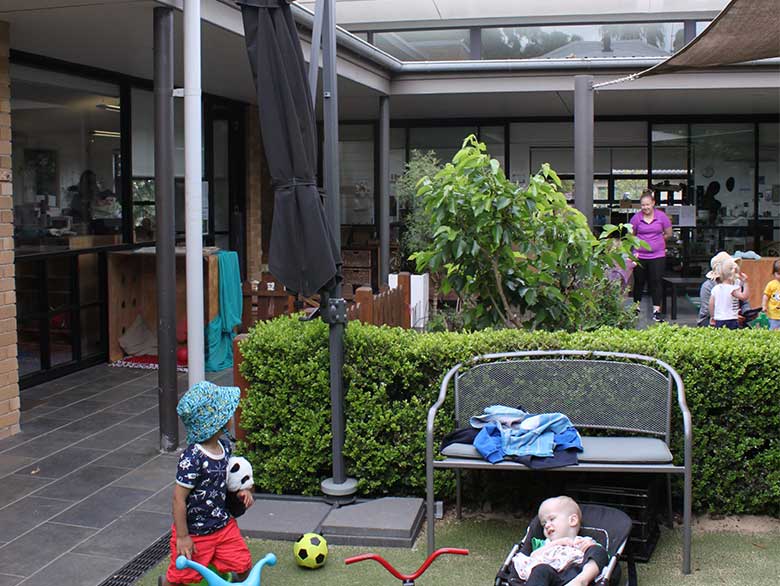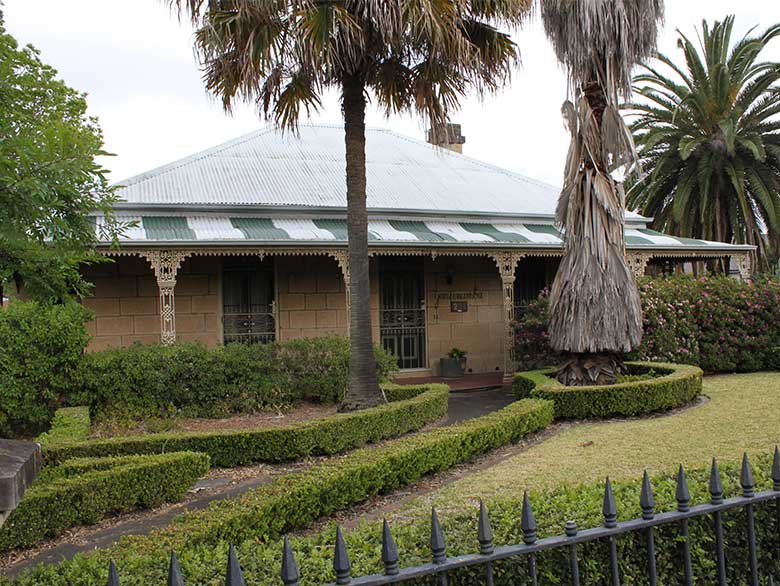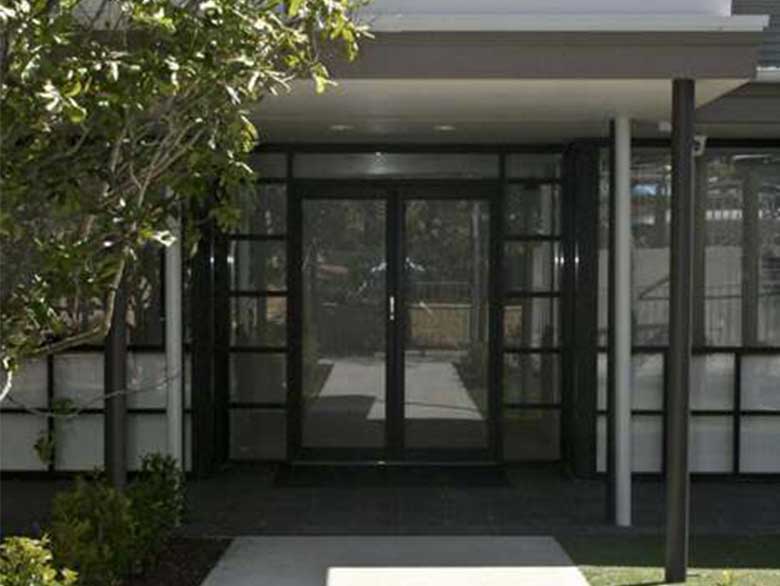The existing single storey stone villa on the large site was the childhood home of the current owner and is listed in Council as being a ‘Major Intact Item of State and Regional Significance.’ The house was in good condition but slightly unloved after years of inattention.
The adaptive re-use to a childcare administration centre with a purpose built childcare centre to the rear, ensured that the villa will be maintained as part of an on-going facility.
Later additions behind the original villa were removed, liberating the northern and western facades and opening up the lower part of the site. This retained the primacy of the heritage listed villa when viewed from the street.
The new childcare centre building is kept well away from the heritage villa as seen from the street, wrapping around to adjoin the villa in the south-west corner. The new building is framed as a longitudinal glass pavilion opening out to the external play area, but becomes more solid as it addresses the house, with the scale being less imposing than the heritage item, and the parapet level set below the eaves height of the villa.
The new building has been designed to have a low level of impact on the site, with the emphasis being the large open garden – external play area for the children between the new building and the villa. This also provides the extension of the green zone required by Council between the back-to-back houses to the north.
The rich garden setting of the villa has been reworked and enhanced, and provides a suitable landscaped setting for both the villa and the child care centre.



