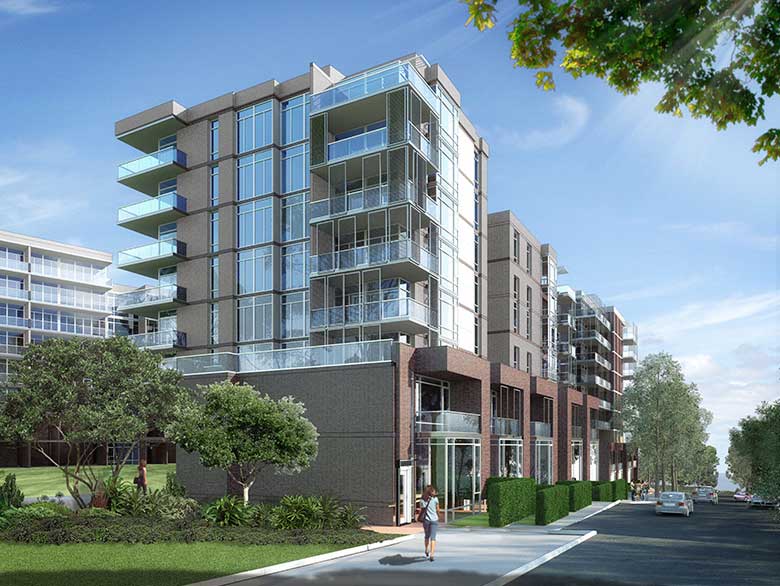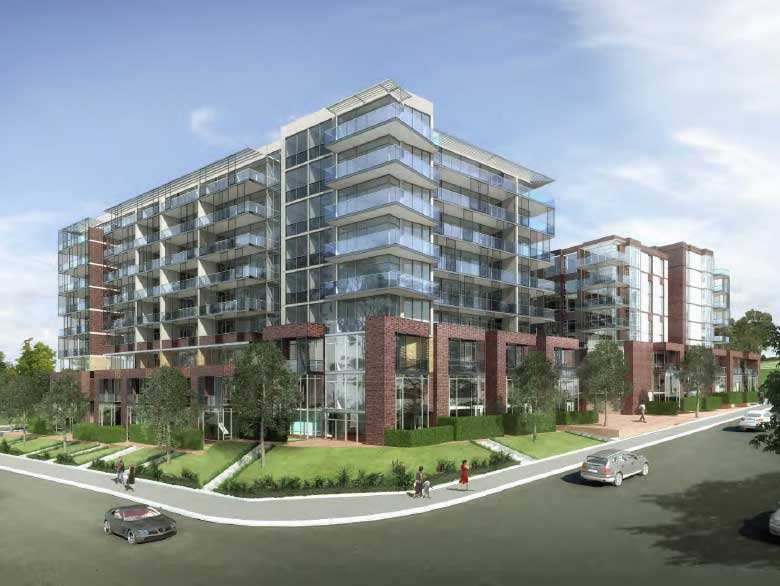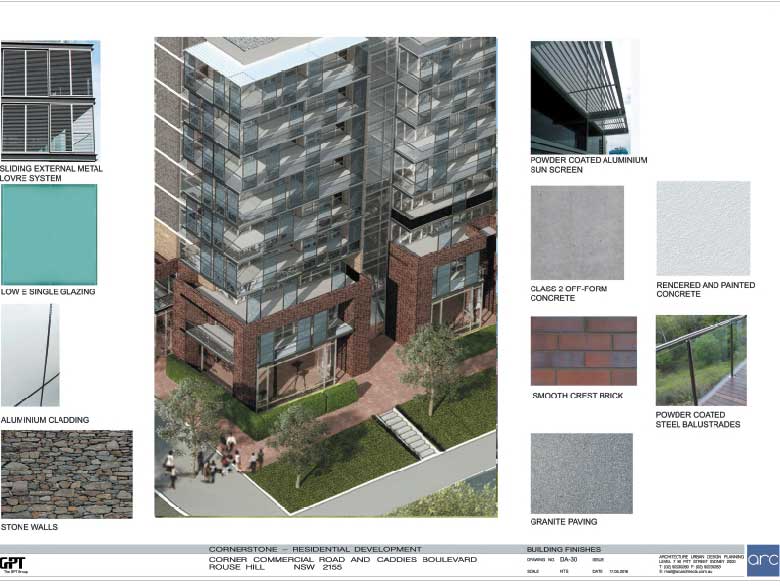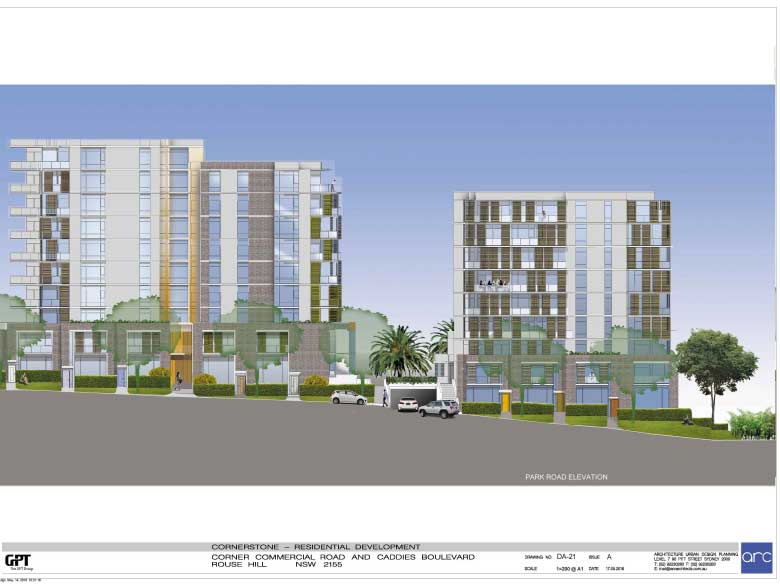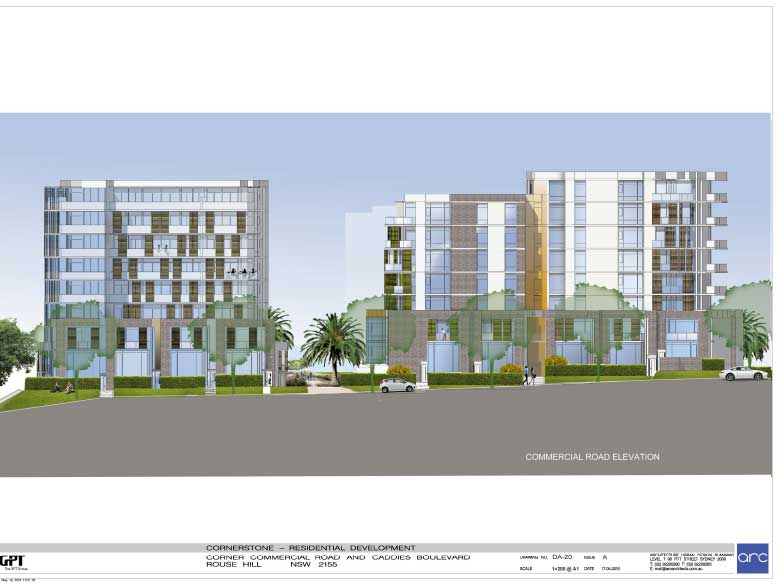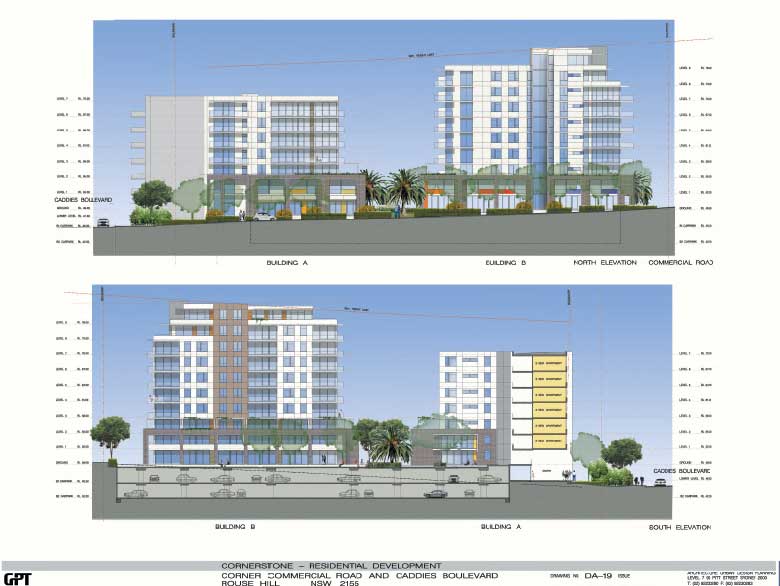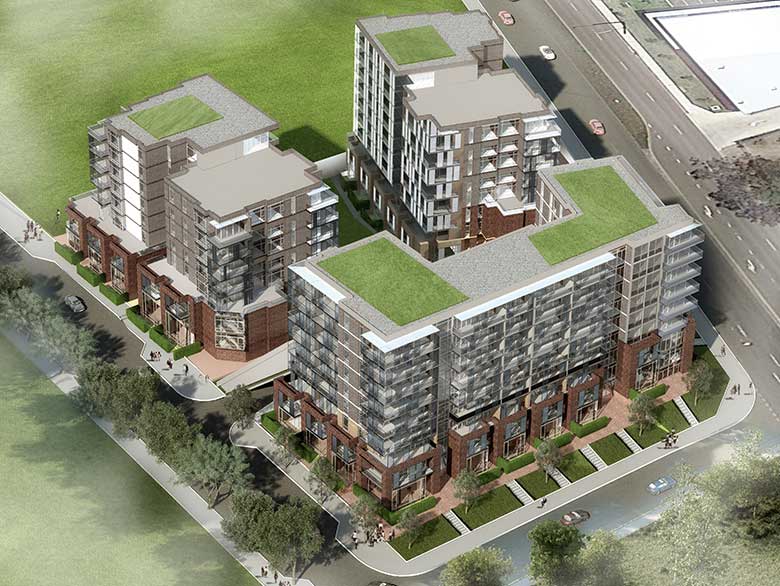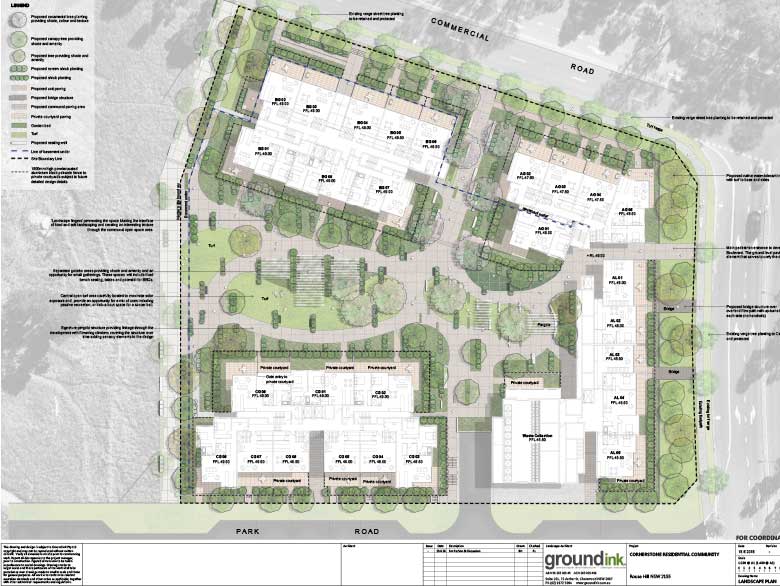The Cornerstone project for GPT set in place the future development potential for the site as part of the overall masterplan strategy for Rouse Hill. The site is within easy walking distance of the Rouse Hill Metro Rail Station and provides a residential base for the on-going development of the entire Rouse Hill Town Centre.
The proposal included 205 apartments in 3 buildings rising to 10 levels, set in an extensive landscaped setting designed in collaboration with Ground Ink. The built forms followed the designated street patterns with the ground plane rising and falling to follow the slope of the site. This enabled the two storey ground floor dwellings to connect directly to the street in a similar manner to terrace housing.
The massing of the apartment buildings allowed for a high level of corner apartments, which increased the overall level of environmental amenity in terms of daylight and cross ventilation.
Wide street setbacks were incorporated as landscaped bio-swales and provided a buffer to the local feeder roads leading to Windsor Road.

