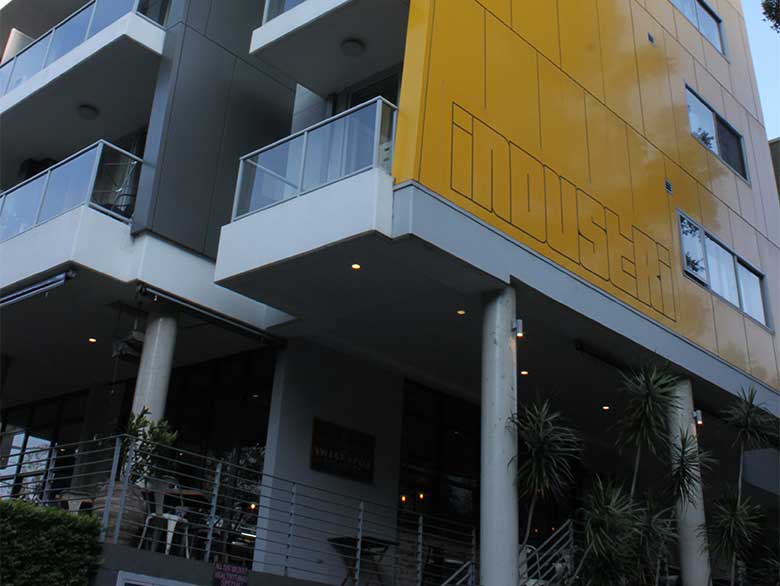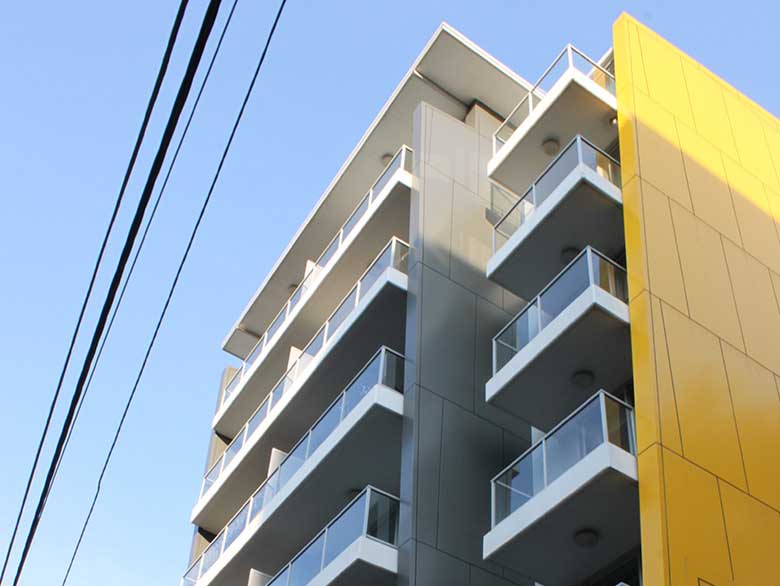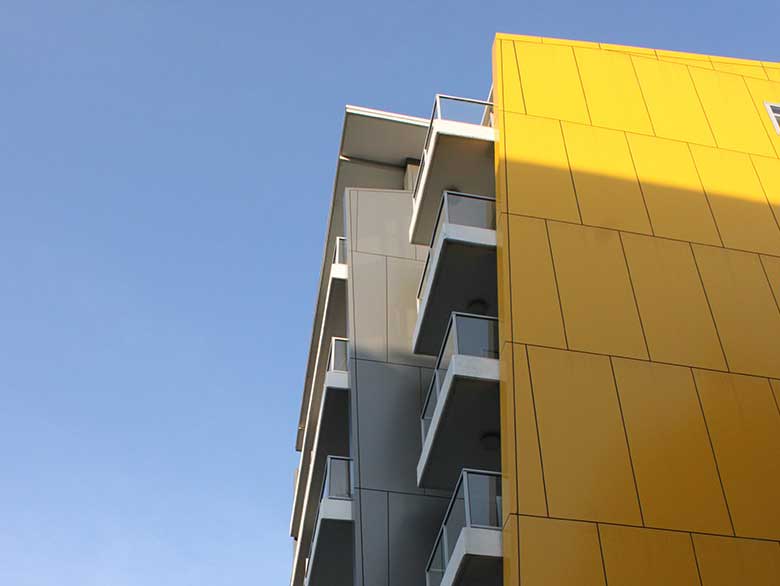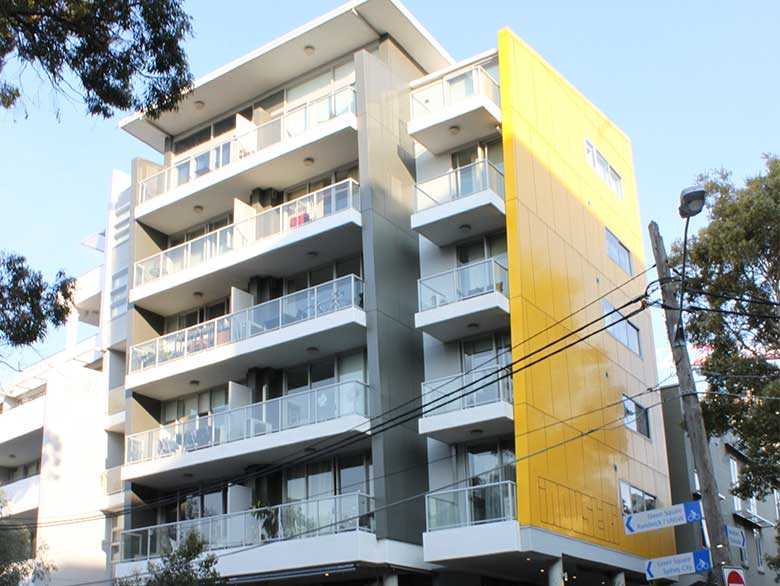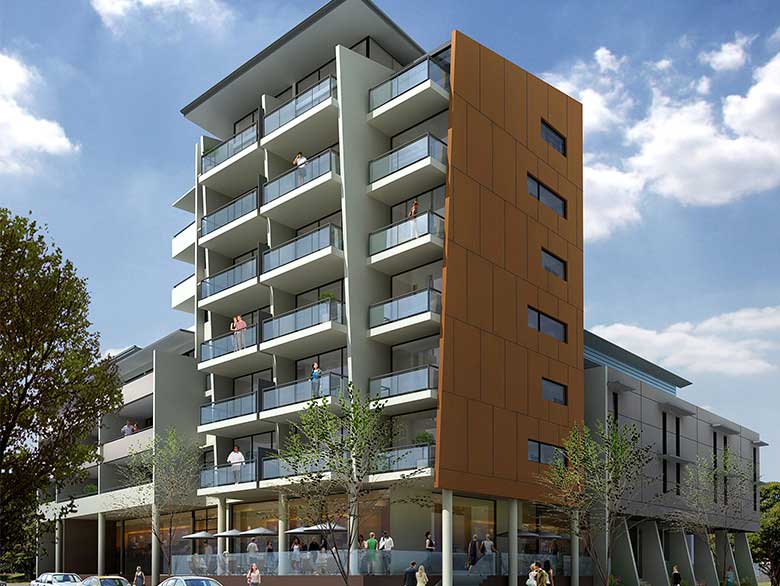The mixed -use development comprises 32 one two and three-bedroom apartments above a raised ground plane of retail and a prominent corner cafe. Building to the street alignment, the built form pivots around a bold yellow blade giving the development a strong street presence.
The apartments enclose an internal garden sheltered from the busy street. The living areas are orientated to overlook the common garden with screened gardens and balconies providing individual private outdoor spaces.
The narrow floor plate optimises daylight, cross ventilation and privacy, with double height apartments on the penthouse level.

