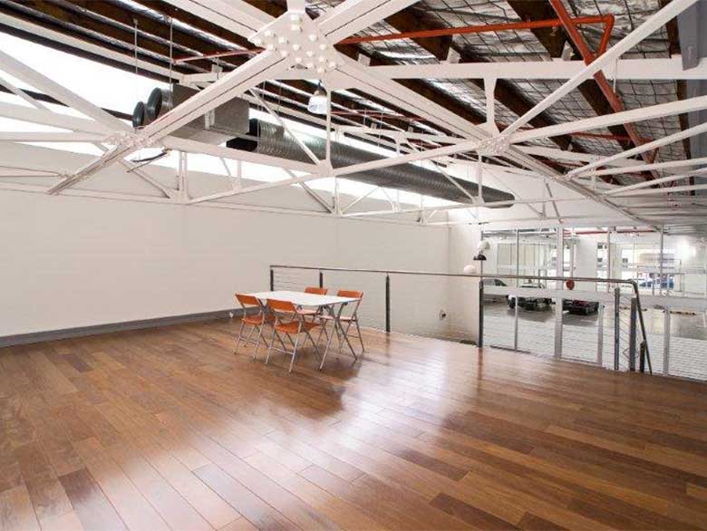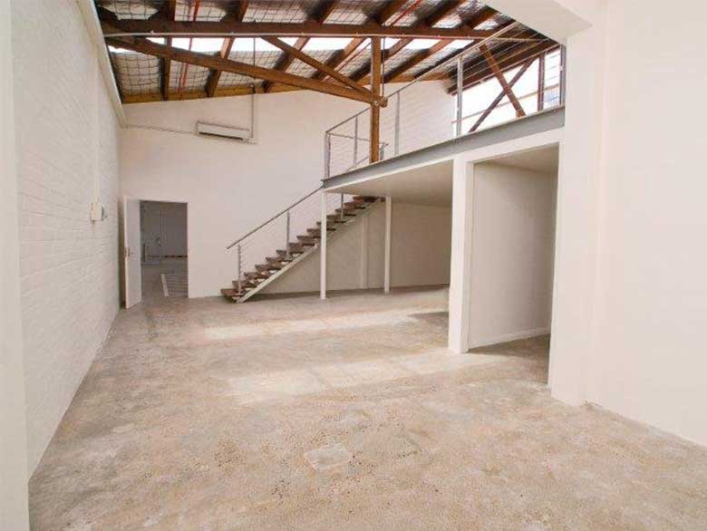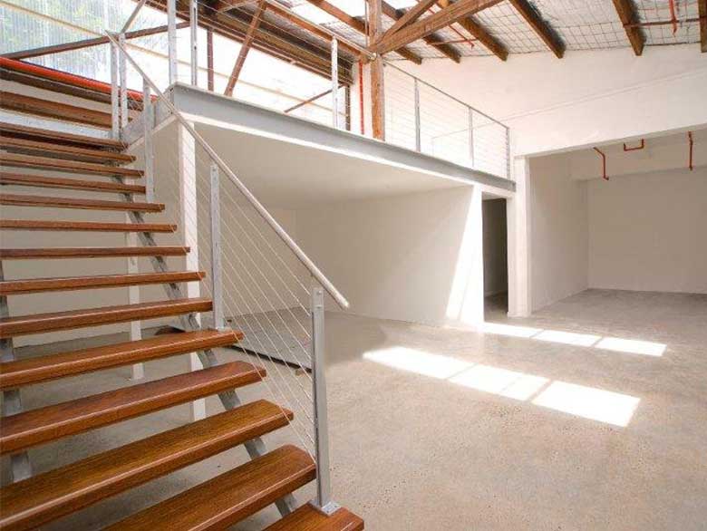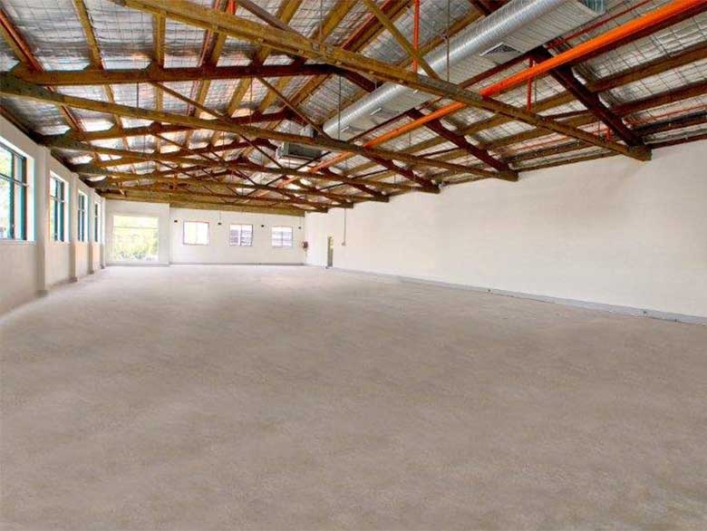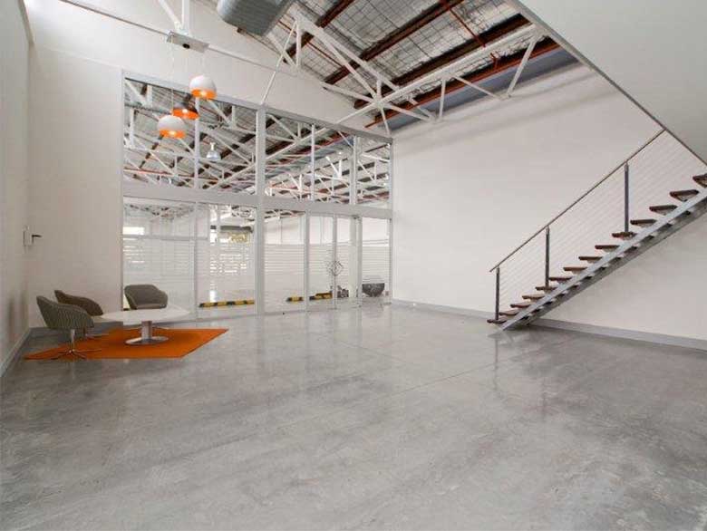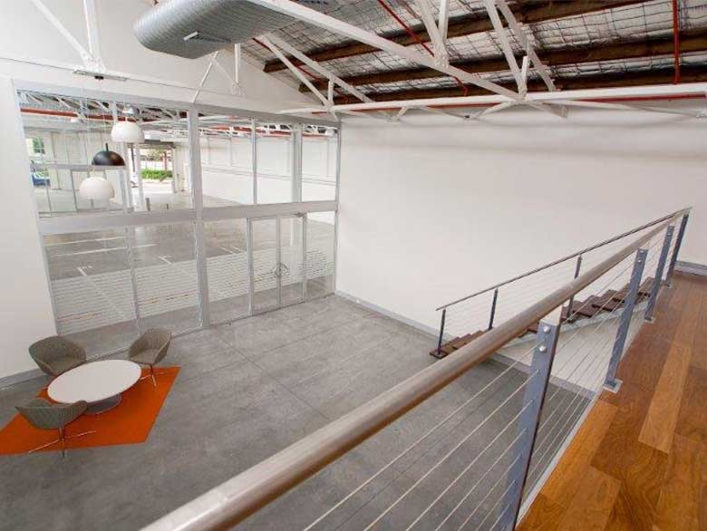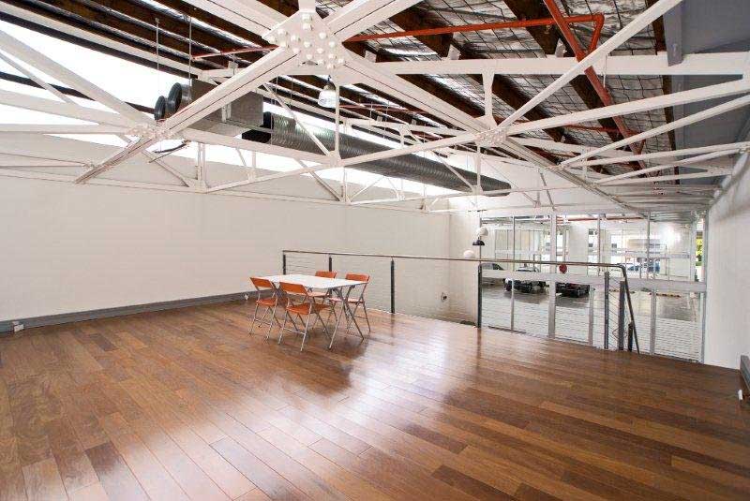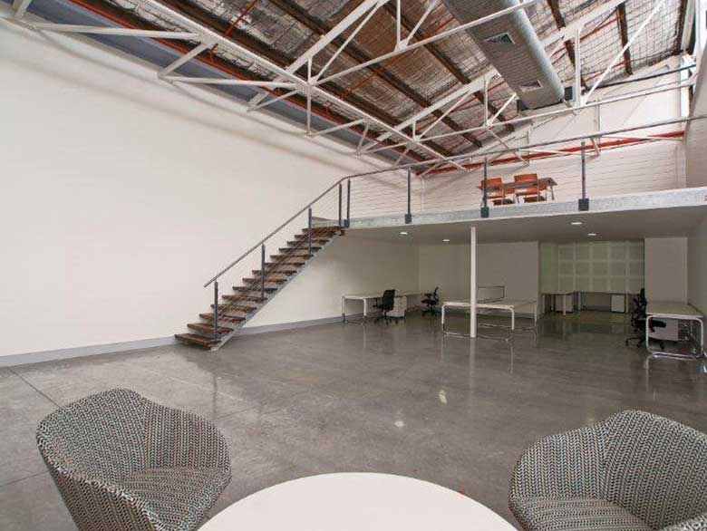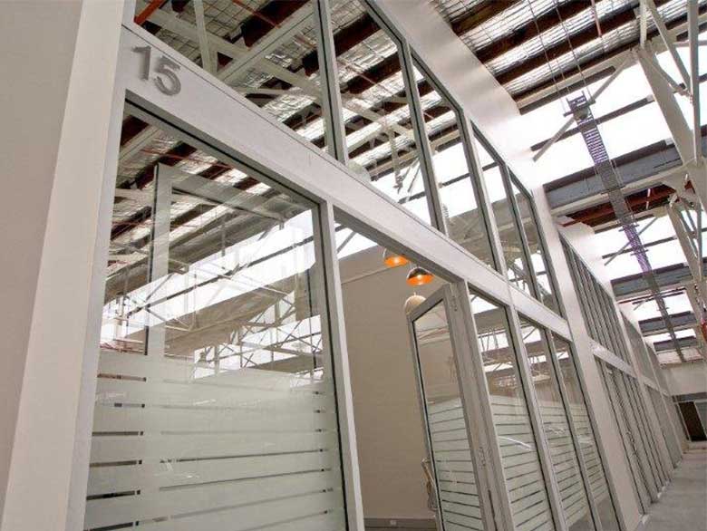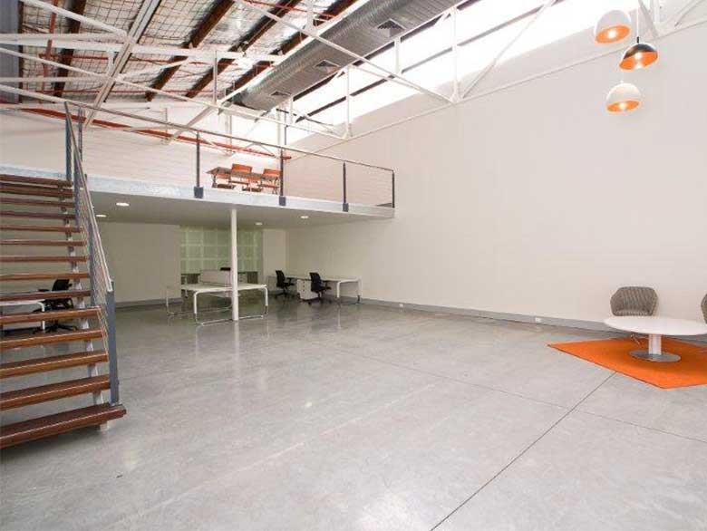The existing building on a busy corner in Alexandria consisted of a two-level under-utilized warehouse and showroom.
The external façade was opened up with new large glazed panels and entries into the common areas. The warehouse spaces were sub-divided into small scale workshop / wholesale tenancies with lightweight steel and timber mezzanines and double height glazed frontages.
Flexible servicing pods were allocated to each tenancy, with centralised toilet and end of trip facilities provided on each level.
Carparking was incorporated into the both levels to counterbalance the increased floor space provided by the mezzanine floors. Enhanced environmental performance and fire upgrade measures were included in the repositioning of the building for the fast-changing Green Square market.

