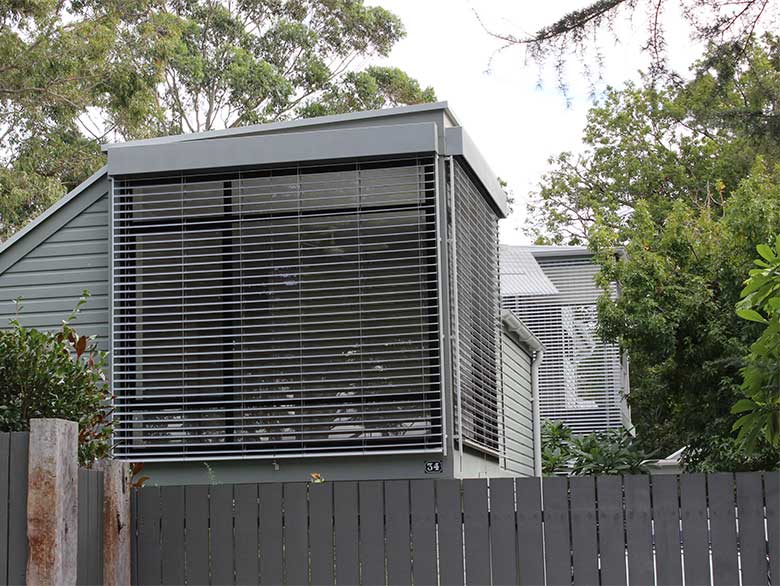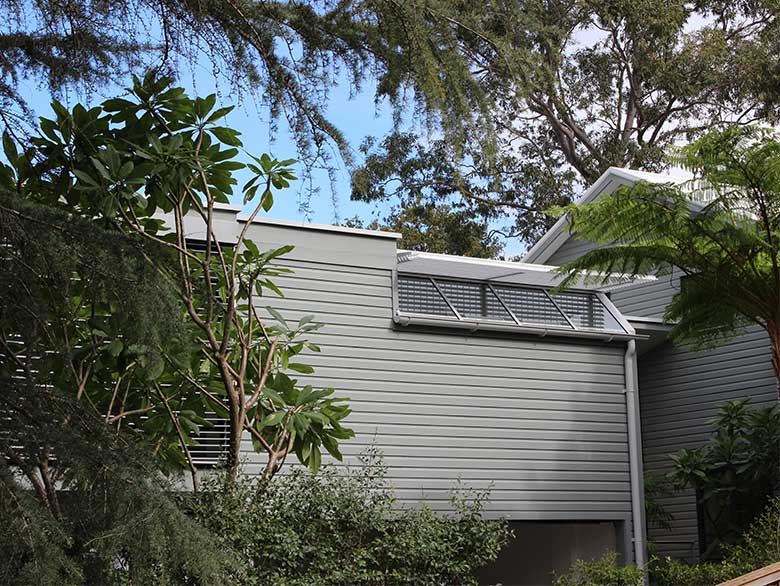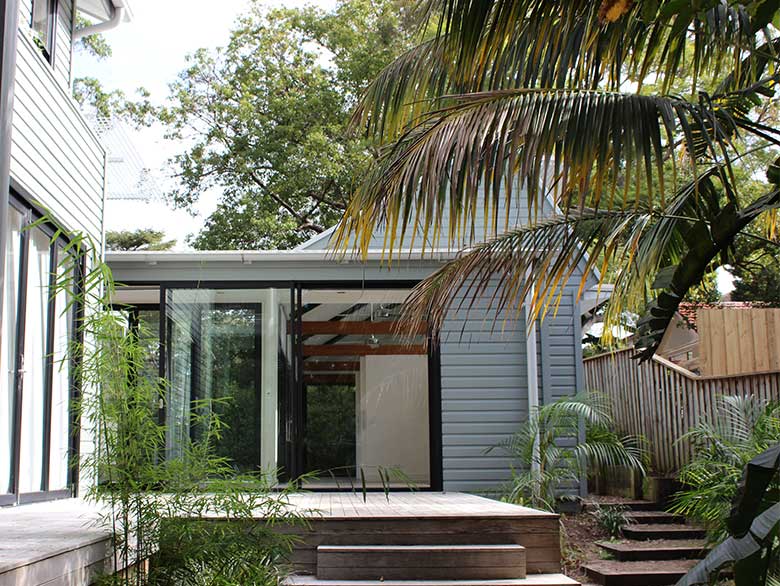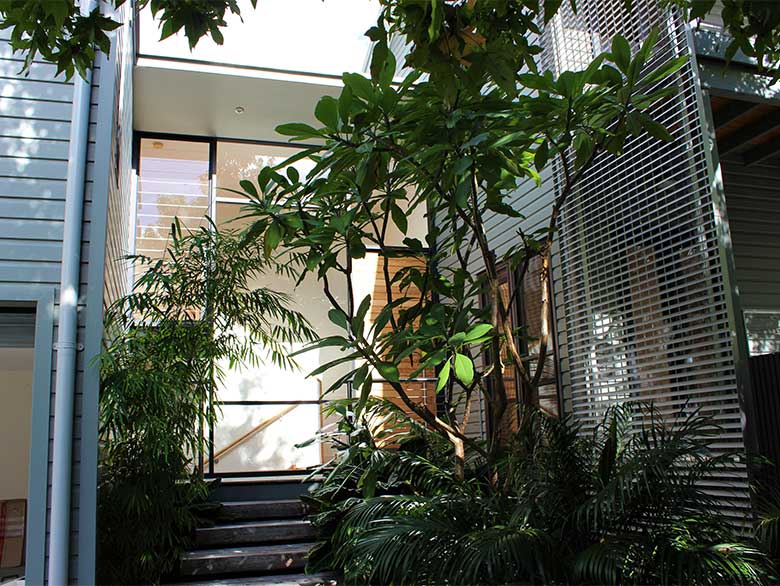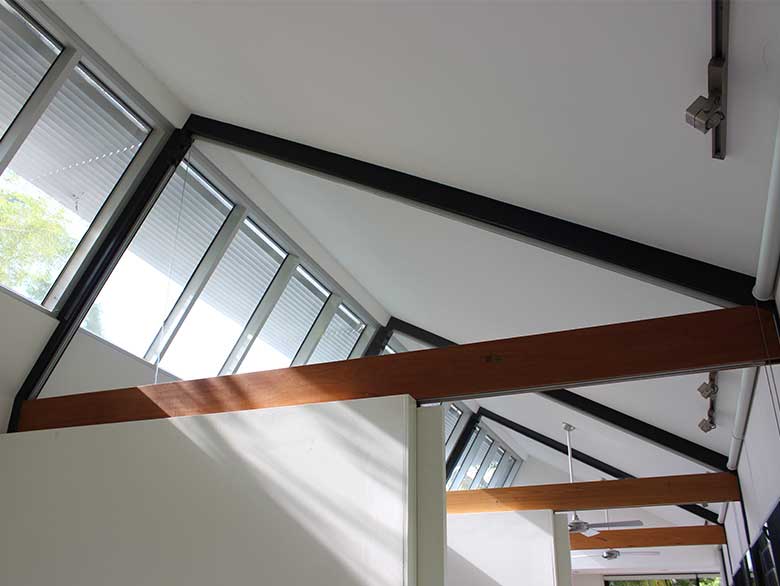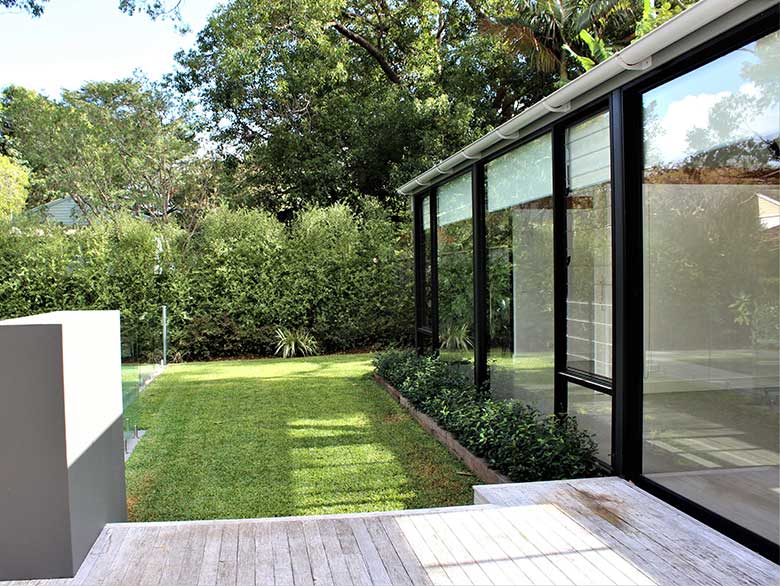The brief called for an extension to the front of the house with a new entry providing the interface with the existing house. The new bedroom above with projecting glazed corner overlooks the adjoining park, and is screened with external adjustable louvres
A wing extends to the rear of the existing house, incorporating the owners’ studio.
The studio requires good daylighting with solar control over the north facing angled roof lights. The southern facade is fully glazed overlooking the rear garden
Extensive landscaping defines the entry and provides screening to the studio beyond.

