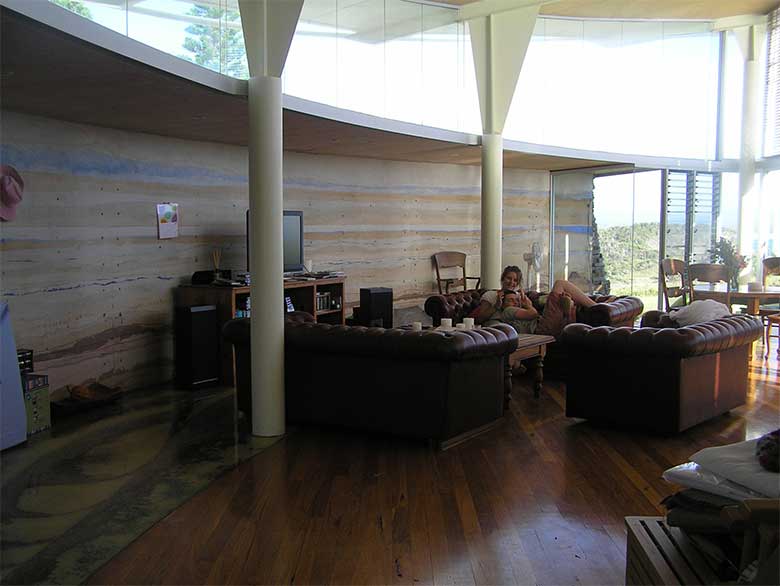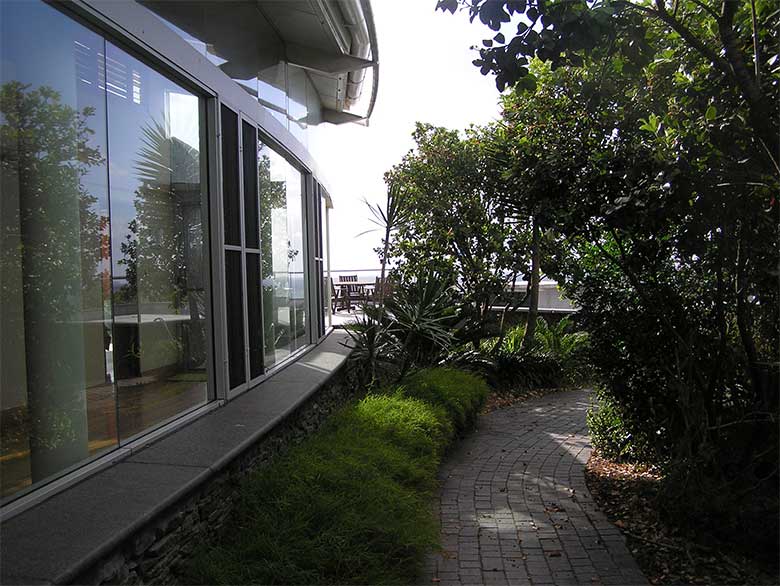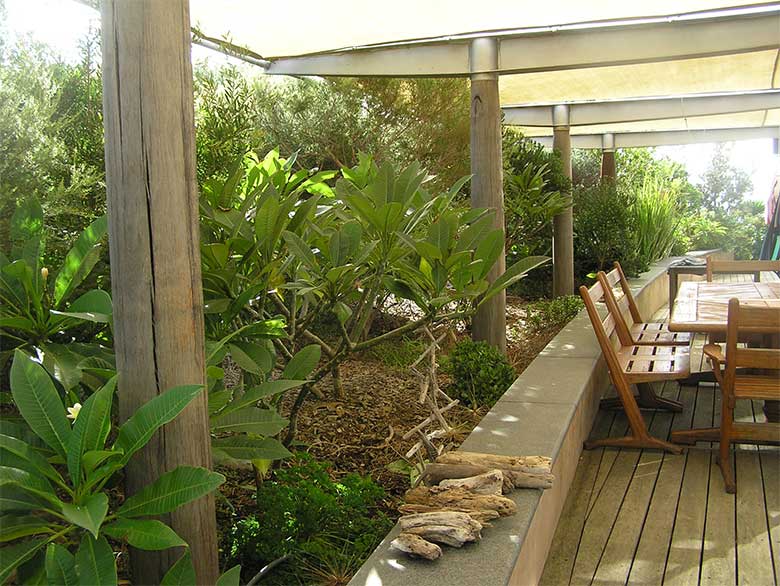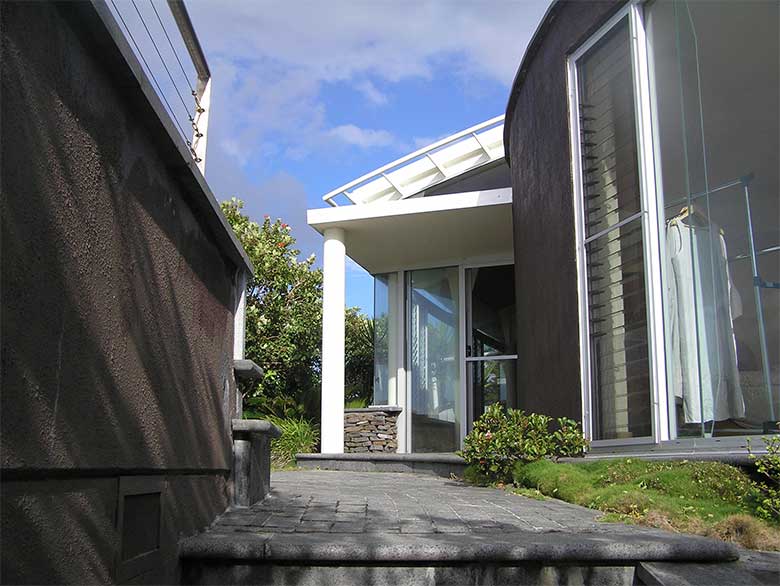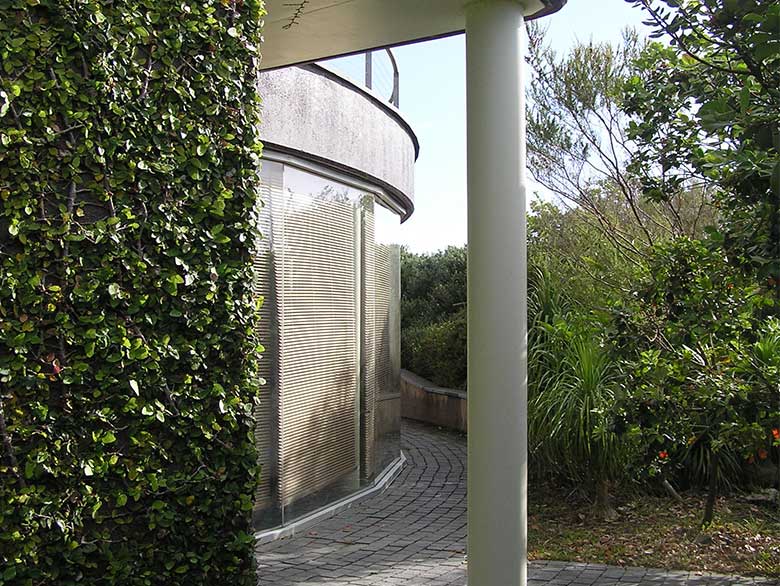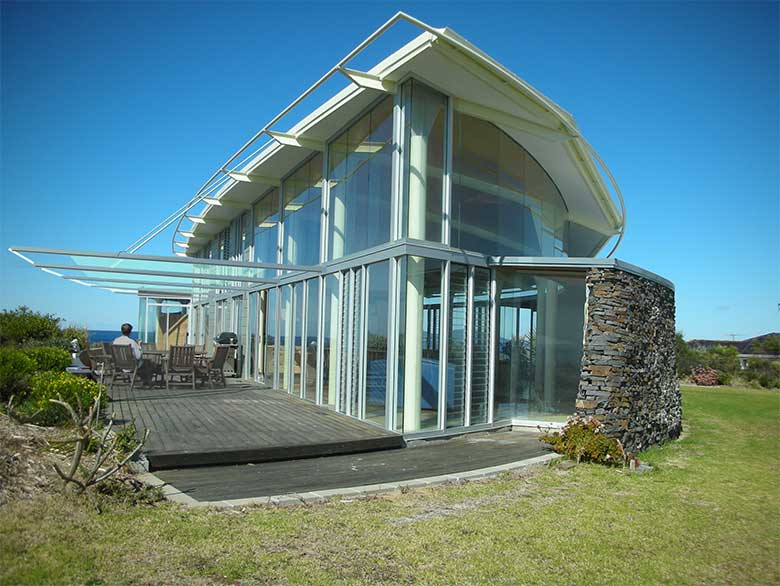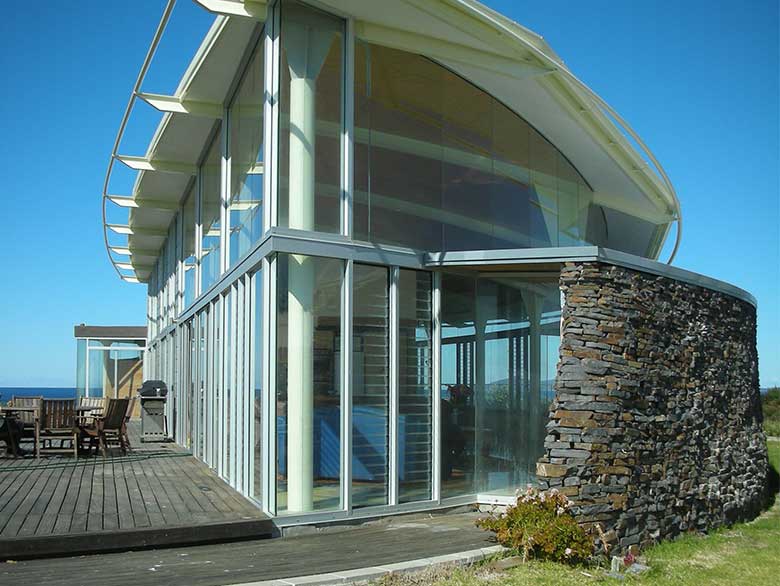The exposed site led the house to be designed to minimise the impact from the prevailing winds, while maintaining the intrinsic relationship with the ocean on 3 sides. The house hunkers down at the rear of the site with the main glass façade orientated to the east and the extensive ocean views.
The northern and southern elevations are limited but maintain the outlook up and down the coast.
The steel framed structure is expressed internally and externally with a striated dry packed earth wall curved to form a natural backdrop to the western and southern facades.
A separate studio is built into the sloping site, providing a roof top terrace extending out from the garden.

