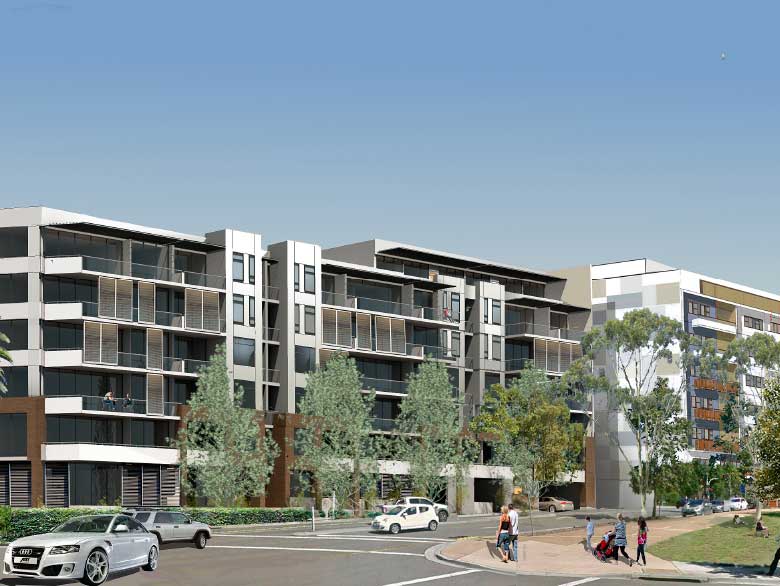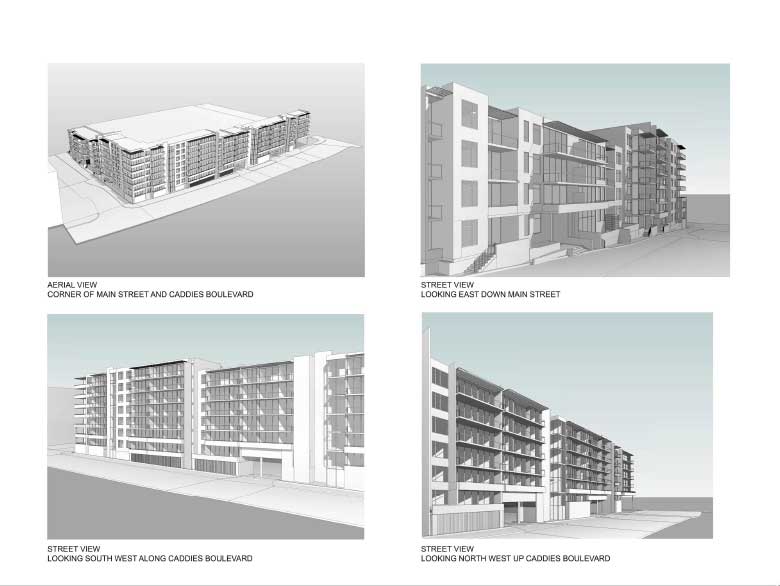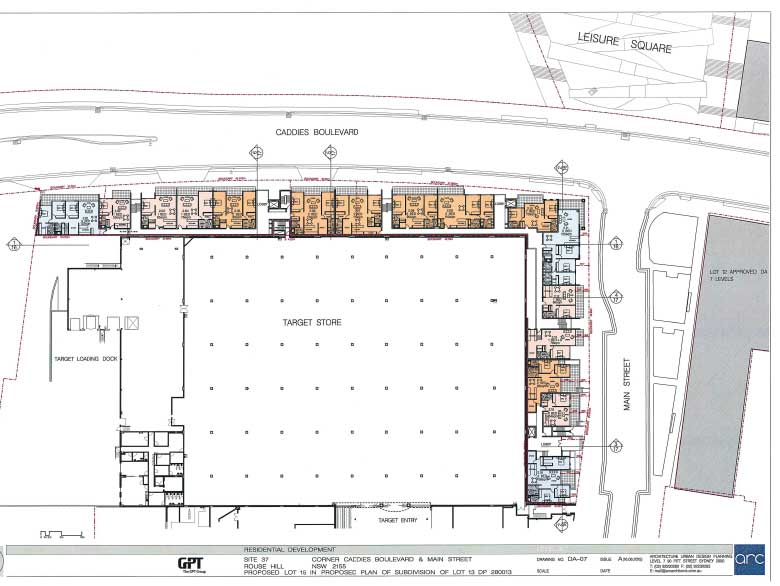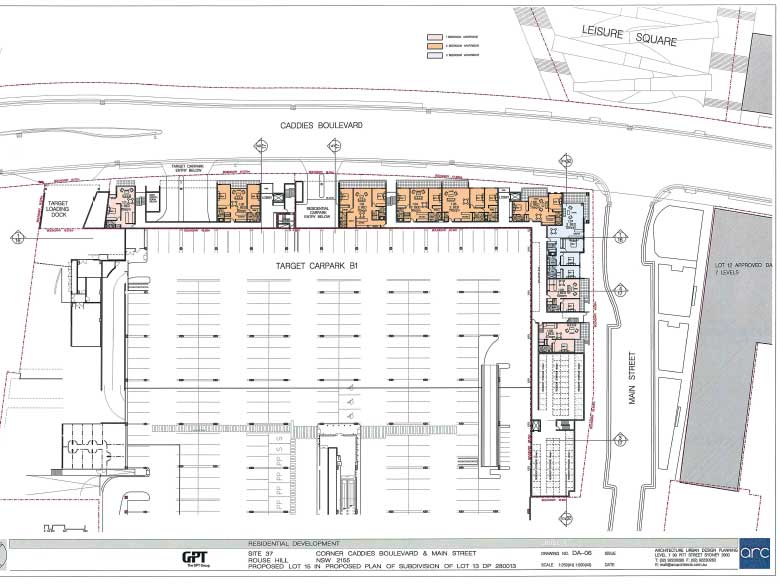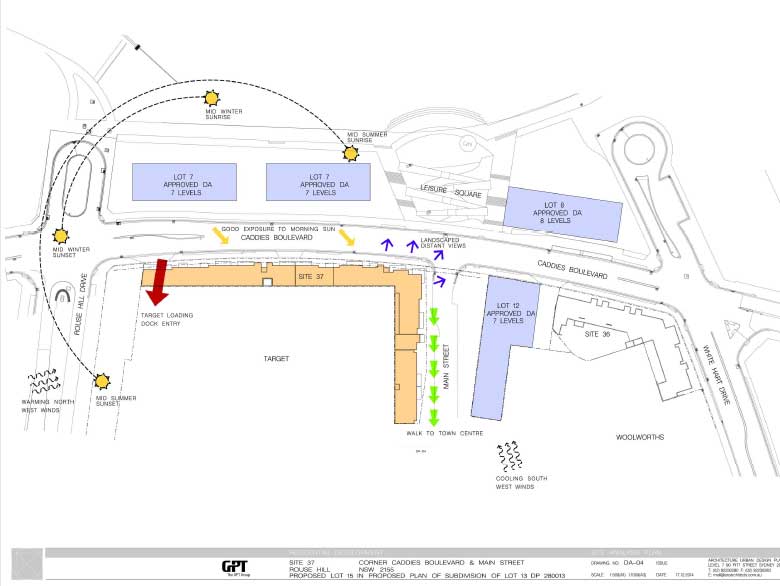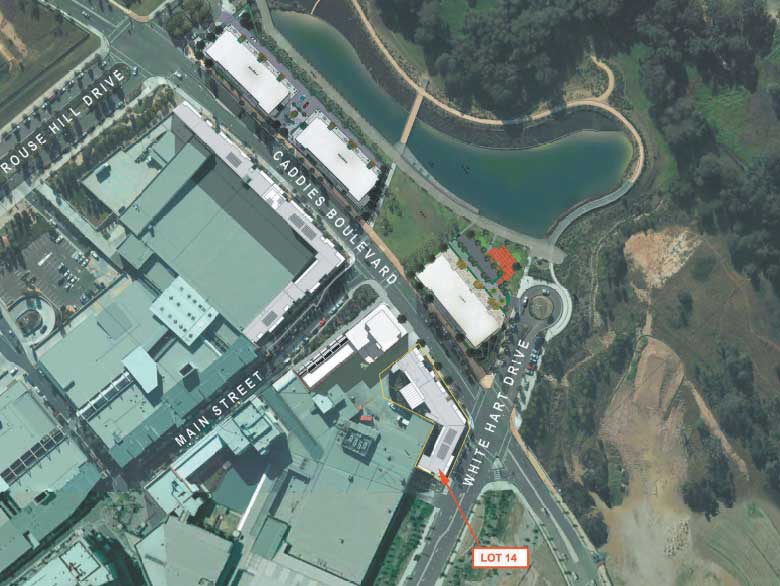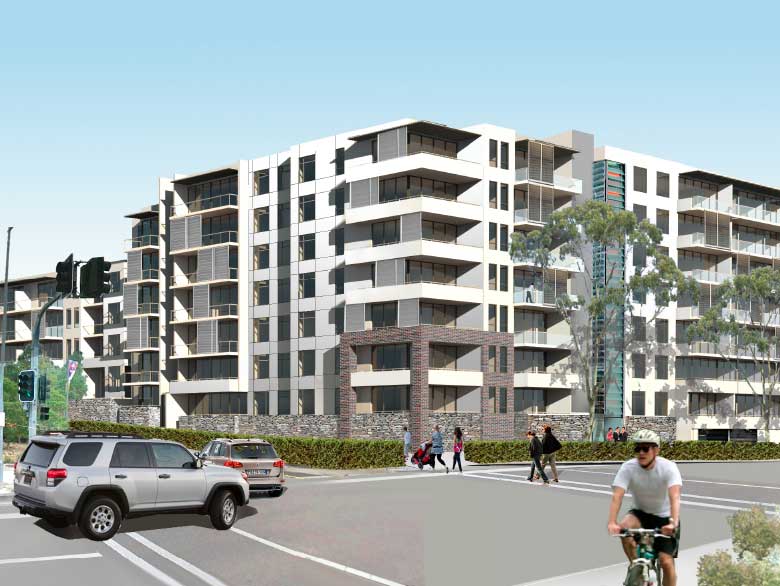The project consists of two separate sites which have been allocated for residential infill ‘sleeve’ buildings as part of the overall masterplan at Rouse Hill for GPT. The development proposes 58 apartments and 94 apartments on the two sites, both wrapping around the edges of the retail boxes on the site.
The narrow sites are single sided with the circulation paths acting to separate the apartments from the existing retail development behind. The apartments are designed to face the street and enhance the public domain through residential entrances, high quality materials and well resolved architectural design.
The apartment lobbies are located to be highly visible from the street with direct access from both the street and the carpark behind. Ground floor apartments are raised above the footpath level and have individual entries which again provide an activated street frontage and gives the whole town centre a human face.

